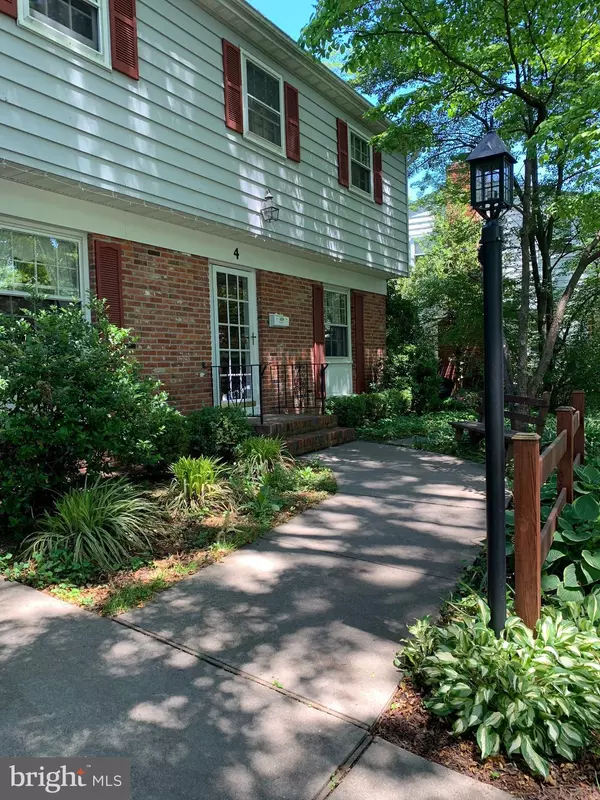For more information regarding the value of a property, please contact us for a free consultation.
4 FLORHAM DR Lawrenceville, NJ 08648
Want to know what your home might be worth? Contact us for a FREE valuation!

Our team is ready to help you sell your home for the highest possible price ASAP
Key Details
Sold Price $369,900
Property Type Single Family Home
Sub Type Detached
Listing Status Sold
Purchase Type For Sale
Square Footage 2,223 sqft
Price per Sqft $166
Subdivision Norgate
MLS Listing ID NJME296222
Sold Date 07/27/20
Style Colonial
Bedrooms 4
Full Baths 2
Half Baths 1
HOA Y/N N
Abv Grd Liv Area 2,223
Originating Board BRIGHT
Year Built 1958
Annual Tax Amount $8,380
Tax Year 2019
Lot Size 0.300 Acres
Acres 0.3
Lot Dimensions 72.00 x 118.00
Property Description
Welcome home to this lovely 4 bedroom, 2 1/2 bath Colonial in a well-established neighborhood. Enjoy the easy flowing floor plan perfectly suited to everyday life. The welcoming entry foyer leads to both living and dining rooms with chair moulding in the DR and recessed lighting in the LR . The spacious living room is accented by the stone wood burning fireplace. The entire home is highlighted by beautifully maintained hardwood floors. The cozy family room has custom built in shelving and overlooks the fenced back yard. The eat in kitchen has an abundance of cabinets and counter space with access to the laundry area, powder room and entry into the large three season Florida room, side yard and deck. Upstairs, every generous sized bedroom features plenty of closet space. Completing this home is the full basement, complete with workshop and outdoor access to the backyard, which could easily be finished to lend itself to increased living space as needed. Recent updates include a new furnace and chimney liner. With easy access to public transportation, all major roads, Lawrence Township schools and just steps away from Veterans Park, this home is not be missed!
Location
State NJ
County Mercer
Area Lawrence Twp (21107)
Zoning R-4
Rooms
Other Rooms Living Room, Dining Room, Primary Bedroom, Bedroom 2, Bedroom 3, Bedroom 4, Kitchen, Den, Basement, Sun/Florida Room, Laundry, Bathroom 2, Attic, Primary Bathroom, Half Bath
Basement Full, Unfinished
Interior
Interior Features Attic, Formal/Separate Dining Room, Kitchen - Eat-In, Kitchen - Table Space, Recessed Lighting, Skylight(s), Wood Floors
Heating Forced Air
Cooling Central A/C
Flooring Hardwood
Fireplaces Number 1
Fireplaces Type Wood
Equipment Dishwasher, Oven/Range - Gas, Refrigerator
Fireplace Y
Appliance Dishwasher, Oven/Range - Gas, Refrigerator
Heat Source Natural Gas
Laundry Main Floor
Exterior
Exterior Feature Deck(s)
Parking Features Additional Storage Area, Garage - Front Entry
Garage Spaces 2.0
Fence Wood
Water Access N
Roof Type Asphalt,Shingle
Accessibility None
Porch Deck(s)
Attached Garage 1
Total Parking Spaces 2
Garage Y
Building
Story 2
Sewer Public Septic
Water Public
Architectural Style Colonial
Level or Stories 2
Additional Building Above Grade, Below Grade
New Construction N
Schools
Elementary Schools Eldridge Park School
Middle Schools Lawrence M.S.
High Schools Lawrence H.S.
School District Lawrence Township Public Schools
Others
Senior Community No
Tax ID 07-02402-00136
Ownership Fee Simple
SqFt Source Estimated
Acceptable Financing Cash, Conventional, FHA, VA
Listing Terms Cash, Conventional, FHA, VA
Financing Cash,Conventional,FHA,VA
Special Listing Condition Standard
Read Less

Bought with Michael Gerstnicker • BHHS Fox & Roach - Robbinsville



