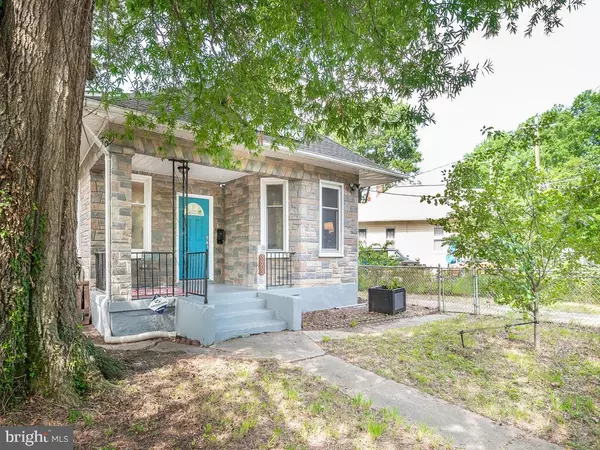For more information regarding the value of a property, please contact us for a free consultation.
3903 UTAH AVE Brentwood, MD 20722
Want to know what your home might be worth? Contact us for a FREE valuation!

Our team is ready to help you sell your home for the highest possible price ASAP
Key Details
Sold Price $425,000
Property Type Single Family Home
Sub Type Detached
Listing Status Sold
Purchase Type For Sale
Square Footage 1,365 sqft
Price per Sqft $311
Subdivision Holladay Co Addn
MLS Listing ID MDPG574270
Sold Date 09/15/20
Style Cape Cod
Bedrooms 4
Full Baths 2
Half Baths 1
HOA Y/N N
Abv Grd Liv Area 1,365
Originating Board BRIGHT
Year Built 1918
Annual Tax Amount $4,218
Tax Year 2019
Lot Size 5,722 Sqft
Acres 0.13
Property Description
Huge Price Improvement. Beautifully renovated four bedroom, two and a half bath Cape Cod in vibrant Brentwood. New roof, gleaming hardwood floors, wonderful gourmet kitchen with SS appliances, granite counter tops, breakfast bar with stools, large master bedroom suite, delightful front porch for enjoying morning coffee, large level fenced backyard with firepit, patio, and shed, low maintenance stone masonary exterior, fenced front yard and driveway for two cars. Close to Hyattsville Arts District, DC, University of MD, restauarants, shops, parks, bus, metro, and more. Don't miss this one!
Location
State MD
County Prince Georges
Zoning R55
Rooms
Other Rooms Living Room, Primary Bedroom, Bedroom 2, Bedroom 3, Kitchen, Basement, Bedroom 1, Bathroom 1, Bathroom 2, Primary Bathroom
Basement Outside Entrance, Rear Entrance, Sump Pump, Unfinished
Main Level Bedrooms 3
Interior
Interior Features Entry Level Bedroom, Carpet, Floor Plan - Open, Kitchen - Gourmet, Wood Floors
Hot Water Natural Gas
Heating Central, Forced Air
Cooling Central A/C
Flooring Hardwood
Equipment Built-In Microwave, Dishwasher, Disposal, Dryer, Exhaust Fan, Icemaker, Oven/Range - Gas, Refrigerator, Stainless Steel Appliances, Washer, Water Heater
Fireplace N
Appliance Built-In Microwave, Dishwasher, Disposal, Dryer, Exhaust Fan, Icemaker, Oven/Range - Gas, Refrigerator, Stainless Steel Appliances, Washer, Water Heater
Heat Source Natural Gas
Laundry Upper Floor
Exterior
Exterior Feature Patio(s), Porch(es)
Garage Spaces 2.0
Fence Chain Link, Fully
Water Access N
Roof Type Shingle
Accessibility Level Entry - Main, Other
Porch Patio(s), Porch(es)
Total Parking Spaces 2
Garage N
Building
Lot Description Front Yard, Rear Yard
Story 3
Sewer Public Sewer
Water Public
Architectural Style Cape Cod
Level or Stories 3
Additional Building Above Grade, Below Grade
New Construction N
Schools
Elementary Schools Thomas S. Stone
Middle Schools Hyattsville
High Schools Northwestern
School District Prince George'S County Public Schools
Others
Pets Allowed Y
Senior Community No
Tax ID 17171949916
Ownership Fee Simple
SqFt Source Assessor
Security Features Carbon Monoxide Detector(s),Exterior Cameras,Main Entrance Lock,Smoke Detector,Security System
Acceptable Financing Cash, Conventional, FHA, VA
Horse Property N
Listing Terms Cash, Conventional, FHA, VA
Financing Cash,Conventional,FHA,VA
Special Listing Condition Standard
Pets Allowed Dogs OK, Cats OK
Read Less

Bought with John L Lesniewski • RE/MAX United Real Estate
GET MORE INFORMATION




