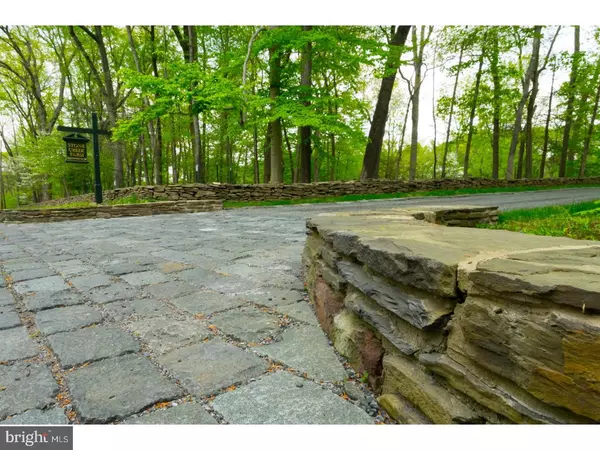For more information regarding the value of a property, please contact us for a free consultation.
55 STRIMPLES MILL RD Stockton, NJ 08559
Want to know what your home might be worth? Contact us for a FREE valuation!

Our team is ready to help you sell your home for the highest possible price ASAP
Key Details
Sold Price $4,600,000
Property Type Single Family Home
Sub Type Detached
Listing Status Sold
Purchase Type For Sale
Subdivision Na
MLS Listing ID 1001750775
Sold Date 02/14/22
Style Colonial
Bedrooms 9
Full Baths 6
Half Baths 1
HOA Y/N N
Originating Board TREND
Year Built 1750
Annual Tax Amount $47,215
Tax Year 2018
Lot Size 50.680 Acres
Acres 50.68
Lot Dimensions 50.68
Property Description
DESIGN YOUR LIFESTYLE at STONE CREEK FARM. Working from home will become a privilege, thanks to the perfect primary residence or retreat with multiple home office options, ideal layout for virtual learning, complete fitness center and sauna, event barn and a variety of exceptional living and entertaining spaces. Delaware Township, NJ is conveniently located between NYC and Philadelphia and the perfect location for Stone Creek Farm, the consummate entertaining house or stay-at-home compound. Nestled among 100 acres of preserved land, this circa 18th century, 50-acre gentleman's farm is truly a masterpiece in design and quality. A very private and tranquil setting is evident upon entering the long stone walled drive. In a region known for its superb countryside, charming river towns and equestrian pursuits, Stone Creek Farm enjoys splendid surroundings embracing lush woodlands and meadows highlighted by a pond and bordering a stream. The home resides over beautifully landscaped lawns and gardens w/blue stone terraces, saltwater pool & spa and an all-weather tennis court. Its centerpiece is an extraordinary country manor w/2 wings designed around an 18th century stone farmhouse. Its superb details include custom mill work, beaded pine paneling and heart of pine floors from a Georgia plantation, as well as antique hand-hewn beams from NY's Fraunces Tavern. The stately elegance and antique warmth of the home is revealed throughout with stone walls, beamed ceilings, deep set windows, an original keeping room w/Dutch doors & walk-in fireplace to the expansive and dramatic great room w/23' soaring ceiling, Palladian window, double sets of French doors, marble fireplace & sky lit loft. A chef's kitchen w/Butler's pantry & built-in wet bar, all open to the glass enclosed sun room which opens to the terrace & pool. An elegant main bedroom offers a fireplace, a luxurious Carrera marble bath & shower room, dual walk-in closets & gentleman's study. Two 2nd floors w/private guest rooms, baths & office. Lower level provides a fitness center, sauna & thousand bottle wine cellar. A powder room, modern-day mudroom, laundry room & the entrance to the attached 2 car garage complete the main house. The circa 1740's stone barn was meticulously rebuilt & restored, preserving original details by a master craftsman to create a multi-use space of both modern luxury & period warmth & charm. Two immaculate additional multi-use barns complete this complex. The lovingly renovated 4-bedroom Craftsman guest "cottage" sits behind its own white picket fence. A fruit orchard, cutting garden and stocked pond offer outstanding views.
Location
State NJ
County Hunterdon
Area Delaware Twp (21007)
Zoning A-1
Rooms
Other Rooms Living Room, Dining Room, Primary Bedroom, Bedroom 2, Bedroom 3, Bedroom 4, Bedroom 5, Kitchen, Den, Foyer, Sun/Florida Room, Exercise Room, Great Room, Laundry, Loft, Mud Room, Other, Storage Room, Utility Room, Bathroom 2, Bathroom 3
Basement Full
Main Level Bedrooms 4
Interior
Interior Features Primary Bath(s), Kitchen - Island, Butlers Pantry, Skylight(s), Ceiling Fan(s), WhirlPool/HotTub, Sauna, Water Treat System, Exposed Beams, Wet/Dry Bar, Stall Shower, Kitchen - Eat-In
Hot Water Oil
Heating Forced Air, Radiant, Zoned
Cooling Central A/C
Flooring Wood, Fully Carpeted, Marble
Fireplaces Type Marble, Stone
Equipment Oven - Double, Oven - Self Cleaning, Commercial Range, Dishwasher, Refrigerator, Built-In Microwave
Fireplace Y
Window Features Bay/Bow,Energy Efficient,Replacement
Appliance Oven - Double, Oven - Self Cleaning, Commercial Range, Dishwasher, Refrigerator, Built-In Microwave
Heat Source Oil
Laundry Main Floor
Exterior
Exterior Feature Patio(s)
Parking Features Inside Access, Garage Door Opener, Oversized
Garage Spaces 8.0
Fence Other
Pool In Ground
Utilities Available Cable TV
Water Access N
Roof Type Shake
Accessibility None
Porch Patio(s)
Attached Garage 4
Total Parking Spaces 8
Garage Y
Building
Lot Description Level, Open, Trees/Wooded, Front Yard, Rear Yard, SideYard(s)
Story 3
Foundation Stone
Sewer On Site Septic
Water Well
Architectural Style Colonial
Level or Stories 3
Additional Building Above Grade
Structure Type Cathedral Ceilings,9'+ Ceilings
New Construction N
Schools
Elementary Schools Delaware Township No 1
School District Delaware Township Public Schools
Others
Pets Allowed Y
Senior Community No
Tax ID 07-00030-00036-Q0565
Ownership Fee Simple
SqFt Source Assessor
Security Features Security System
Special Listing Condition Standard
Pets Allowed No Pet Restrictions
Read Less

Bought with Sean LaSalle • BHHS Fox & Roach-Macungie
GET MORE INFORMATION




