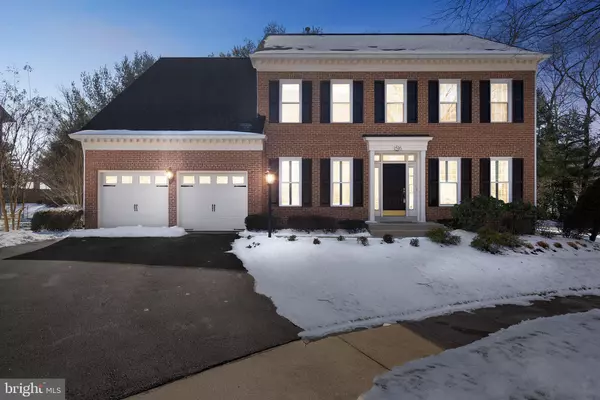For more information regarding the value of a property, please contact us for a free consultation.
1516 DEFOE ST Rockville, MD 20850
Want to know what your home might be worth? Contact us for a FREE valuation!

Our team is ready to help you sell your home for the highest possible price ASAP
Key Details
Sold Price $1,215,000
Property Type Single Family Home
Sub Type Detached
Listing Status Sold
Purchase Type For Sale
Square Footage 4,400 sqft
Price per Sqft $276
Subdivision Pt Rockville Twn Res 3
MLS Listing ID MDMC745140
Sold Date 03/29/21
Style Colonial
Bedrooms 4
Full Baths 3
Half Baths 1
HOA Y/N N
Abv Grd Liv Area 3,200
Originating Board BRIGHT
Year Built 1997
Annual Tax Amount $11,947
Tax Year 2021
Lot Size 0.250 Acres
Acres 0.25
Property Description
Step inside this beautiful Mitchell & Best home located on a quiet, tree-lined cul-de-sac in Wooton Mill. Situated on a private lot, and within walking distance of local schools in the Wooton HS cluster, this home has been lovingly maintained and updated throughout, including but not limited a recently installed 10.3 kw Tesla solar panel system (owned; warranty conveys), new HVAC, new roof and new windows. The main level features a family room, dining room, kitchen with stainless steel appliances, and inviting patio. Entertain by the fireplace in the open-concept family room and kitchen. The hardwood floors flow throughout the kitchen, family room, living room, dining room, first-floor library/office, and continues throughout the entire second floor. Upstairs features 4 bedrooms and 2 full bathrooms, including the large primary bedroom (with sitting area) with both bathrooms stunningly updated. Enjoy the soaking tub, updated dual sinks, and large walk-in shower. Each bedroom is flooded with natural light from the large windows and features plenty of closet space. The peaceful backyard has a paver patio and a fire pit that can be enjoyed year-round. The fully finished basement has been beautifully renovated with an updated full bathroom, additional bedroom with walk-in closet (prior owners used as a gym), and berber carpet throughout. The home also features a two-car garage, 240v electric car charging (GE watt-station), and plenty of room for storage. The home is centrally located in a secluded area but is still convenient to Rockville, Potomac, and Bethesda. Shopping and restaurants are conveniently located nearby. The Fallsmead neighborhood is park-like with beautiful walks and trails. A short distance to all schools in the Wooton HS cluster and other neighborhood conveniences. Please note: Offers due Tuesday at 2 pm! Luxury improvements made by these owners include: Fully renovated and replaced bathrooms (4 bathrooms) Fully renovated laundry/mud walk-in area High efficiency windows (2020 (warranty transfers)) High efficiency Lennox HVAC system (with wifi enable thermostat; downstairs) TESLA 10.6 kW solar panel system (account and 20 year warranty transfers) (2016) New roof (3D shingles) & new 6 inch gutters (2019) New efficient gas water heater (2020) Level 2 GE electric car charger Finished basement; refreshment area and plenty of room for home theater system. Patio & fire pit Whirlpool dish washer (2020) Ultra-quiet wifi enabled garage door openers (2020) GE washer (wifi enabled) & electric dryer (2019) Garage renovation; finished with insulation; overhead and wall organizers Recent window treatments throughout (including plantation shutters) High efficiency LED lighting throughout Crown molding Stainless steel subway tile kitchen backsplash Hardwood floors throughout (Jacobean stain) Exterior LED security lighting New ceiling fans and updated nickel trim (nickel hinges and door knobs; light switches) Library bookshelves and TV wall mounts all convey! Offers are due Tuesday March 2nd at 2 pm.
Location
State MD
County Montgomery
Zoning RS
Rooms
Other Rooms Living Room, Dining Room, Primary Bedroom, Bedroom 2, Bedroom 3, Kitchen, Family Room, Basement, Foyer, Bedroom 1, Laundry, Office, Storage Room, Utility Room, Bathroom 2, Bathroom 3, Primary Bathroom
Basement Fully Finished
Interior
Interior Features Kitchen - Island, Ceiling Fan(s), Chair Railings, Crown Moldings, Recessed Lighting, Walk-in Closet(s), Wet/Dry Bar
Hot Water Natural Gas
Heating Forced Air
Cooling Central A/C
Fireplaces Number 1
Fireplaces Type Stone, Gas/Propane
Fireplace Y
Heat Source Natural Gas
Laundry Main Floor
Exterior
Exterior Feature Patio(s)
Parking Features Garage - Front Entry
Garage Spaces 2.0
Water Access N
Accessibility None
Porch Patio(s)
Attached Garage 2
Total Parking Spaces 2
Garage Y
Building
Lot Description Cul-de-sac, Secluded
Story 2
Sewer Public Sewer
Water Public
Architectural Style Colonial
Level or Stories 2
Additional Building Above Grade, Below Grade
New Construction N
Schools
Elementary Schools Fallsmead
Middle Schools Robert Frost
High Schools Thomas S. Wootton
School District Montgomery County Public Schools
Others
Senior Community No
Tax ID 160403158631
Ownership Fee Simple
SqFt Source Assessor
Security Features Carbon Monoxide Detector(s),Motion Detectors,Security System,Smoke Detector
Special Listing Condition Standard
Read Less

Bought with Eva M Davis • Compass
GET MORE INFORMATION




