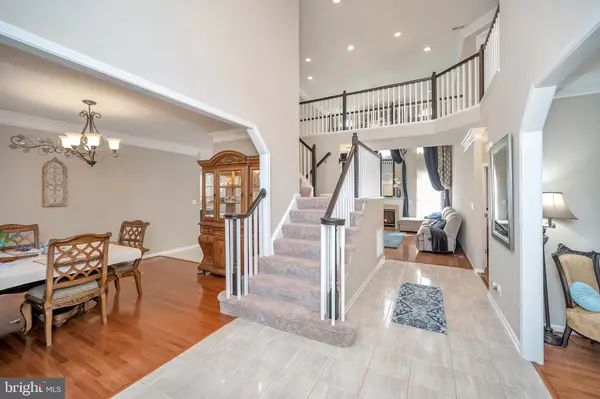For more information regarding the value of a property, please contact us for a free consultation.
10 ALY SHEBA LN Stafford, VA 22556
Want to know what your home might be worth? Contact us for a FREE valuation!

Our team is ready to help you sell your home for the highest possible price ASAP
Key Details
Sold Price $815,000
Property Type Single Family Home
Sub Type Detached
Listing Status Sold
Purchase Type For Sale
Square Footage 4,564 sqft
Price per Sqft $178
Subdivision Seven Lakes
MLS Listing ID VAST2008746
Sold Date 04/04/22
Style Traditional
Bedrooms 6
Full Baths 4
HOA Fees $60/qua
HOA Y/N Y
Abv Grd Liv Area 3,234
Originating Board BRIGHT
Year Built 1999
Annual Tax Amount $5,002
Tax Year 2021
Lot Size 3.202 Acres
Acres 3.2
Property Description
Welcome Home! Seven Lakes is one of the most sought-after communities in Stafford. Known as an Equestrian Estate Community with horse trails bordering much of the community as well as lakes, tot lots, all in a beautiful park-like setting. You won't find cookie-cutter homes in this community, each stately home is situated on 3 plus acres. When you walk in the front door at 10 Aly Sheba you are greeted in the elegant foyer that is open and flows perfectly for entertaining guests. You'll be mesmerized by the ceilings and triple crown molding throughout the home. The large kitchen with a center island, under cabinet lighting, stainless steel appliances is every cook's dream. The main level also includes a bedroom and full bath for your guest. Some of the recent upgrades include: HVAC, HWH, Oversized shed with power used as a workshop, Kitchen remodel to include stainless appliances, cabinets, granite, and flooring, Primary bath remodel, Carpet, Paint, Lower level bath remodel, Refrigerator in basement, Nest door & thermostat system. There is just so much to love about this home from the interior to the exterior with the gazebo and waterfall for relaxing. NOTE: Bedroom 6 is not to code.
Location
State VA
County Stafford
Zoning A1
Rooms
Basement Full, Fully Finished, Heated, Improved, Side Entrance
Main Level Bedrooms 1
Interior
Interior Features 2nd Kitchen, Bar, Carpet, Ceiling Fan(s), Central Vacuum, Chair Railings, Combination Dining/Living, Combination Kitchen/Dining, Crown Moldings, Dining Area, Entry Level Bedroom, Family Room Off Kitchen, Floor Plan - Traditional, Formal/Separate Dining Room, Kitchen - Gourmet, Kitchen - Island, Stall Shower, Soaking Tub, Walk-in Closet(s), Wood Floors
Hot Water Electric
Heating Zoned
Cooling Central A/C
Flooring Ceramic Tile, Hardwood, Carpet
Fireplaces Type Fireplace - Glass Doors, Gas/Propane
Equipment Cooktop, Dishwasher, Disposal, Extra Refrigerator/Freezer, Icemaker, Oven - Self Cleaning, Oven - Double, Refrigerator, Stainless Steel Appliances, Washer/Dryer Hookups Only, Water Heater
Fireplace Y
Appliance Cooktop, Dishwasher, Disposal, Extra Refrigerator/Freezer, Icemaker, Oven - Self Cleaning, Oven - Double, Refrigerator, Stainless Steel Appliances, Washer/Dryer Hookups Only, Water Heater
Heat Source Propane - Owned
Laundry Hookup, Upper Floor
Exterior
Exterior Feature Deck(s)
Parking Features Garage Door Opener, Garage - Side Entry
Garage Spaces 2.0
Amenities Available Common Grounds, Jog/Walk Path, Tot Lots/Playground
Water Access N
View Garden/Lawn, Trees/Woods
Accessibility None
Porch Deck(s)
Attached Garage 2
Total Parking Spaces 2
Garage Y
Building
Story 3
Foundation Permanent
Sewer Septic = # of BR
Water Public
Architectural Style Traditional
Level or Stories 3
Additional Building Above Grade, Below Grade
Structure Type 9'+ Ceilings,High
New Construction N
Schools
High Schools Mountain View
School District Stafford County Public Schools
Others
Senior Community No
Tax ID 27B 2B 138
Ownership Fee Simple
SqFt Source Assessor
Special Listing Condition Standard
Read Less

Bought with William R Montminy Jr. • Berkshire Hathaway HomeServices PenFed Realty
GET MORE INFORMATION




