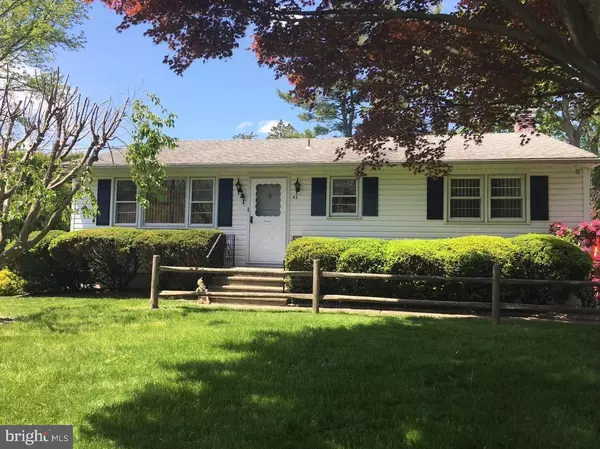For more information regarding the value of a property, please contact us for a free consultation.
42 BAKUN WAY Ewing, NJ 08638
Want to know what your home might be worth? Contact us for a FREE valuation!

Our team is ready to help you sell your home for the highest possible price ASAP
Key Details
Sold Price $235,000
Property Type Single Family Home
Sub Type Detached
Listing Status Sold
Purchase Type For Sale
Square Footage 1,120 sqft
Price per Sqft $209
Subdivision Hillwood Manor
MLS Listing ID NJME296058
Sold Date 09/17/20
Style Ranch/Rambler
Bedrooms 3
Full Baths 2
HOA Y/N N
Abv Grd Liv Area 1,120
Originating Board BRIGHT
Year Built 1955
Annual Tax Amount $7,344
Tax Year 2019
Lot Size 0.332 Acres
Acres 0.33
Lot Dimensions 86.00 x 168.00
Property Description
Desirable Hillwood Manor Ranch also offers a finished basement with a second kitchen, walk-in pantry,full bath and plenty of storage, recessed lighting and additional exit with Bilco door leading to the back yard. You just need to see this!! Spacious kitchen offers recessed lighting and tile back splash. There are ceiling fans in almost every room on the main floor, spacious closets, some large updated windows and hardwood flooring under all the carpet. Two-Car, over-sized garage with plenty of storage space above.Former homeowner had many hobbies & used the garage for his projects,etc Fenced, private yard and a very spacious driveway for 3-4 cars.. This "great to come home to home" is in walking distance to school, 10-15 minutes to West Trenton and Hamilton train stations, College, Shopping, 2 minutes to 295, 5 minutes to PA.
Location
State NJ
County Mercer
Area Ewing Twp (21102)
Zoning R-2
Rooms
Other Rooms Living Room, Dining Room, Primary Bedroom, Bedroom 2, Bedroom 3, Kitchen, Attic
Basement Fully Finished, Heated, Outside Entrance
Main Level Bedrooms 3
Interior
Interior Features 2nd Kitchen, Carpet, Ceiling Fan(s), Combination Kitchen/Dining, Dining Area, Floor Plan - Traditional, Recessed Lighting, Stall Shower, Tub Shower, Window Treatments, Wood Floors
Hot Water 60+ Gallon Tank, Natural Gas
Heating Forced Air, Central
Cooling Central A/C
Flooring Carpet
Equipment Built-In Range, Cooktop, Dishwasher, Exhaust Fan, Oven - Wall, Oven/Range - Gas, Range Hood
Fireplace N
Appliance Built-In Range, Cooktop, Dishwasher, Exhaust Fan, Oven - Wall, Oven/Range - Gas, Range Hood
Heat Source Natural Gas
Laundry Basement
Exterior
Parking Features Garage - Side Entry
Garage Spaces 2.0
Fence Chain Link, Rear
Utilities Available Cable TV, Multiple Phone Lines
Water Access N
Roof Type Asbestos Shingle
Accessibility None
Total Parking Spaces 2
Garage Y
Building
Lot Description Backs - Open Common Area
Story 1
Sewer Public Sewer
Water Public
Architectural Style Ranch/Rambler
Level or Stories 1
Additional Building Above Grade, Below Grade
Structure Type Dry Wall,Plaster Walls
New Construction N
Schools
School District Ewing Township Public Schools
Others
Senior Community No
Tax ID 02-00214 04-00007
Ownership Fee Simple
SqFt Source Assessor
Acceptable Financing Cash, Conventional, FHA, VA
Listing Terms Cash, Conventional, FHA, VA
Financing Cash,Conventional,FHA,VA
Special Listing Condition Standard
Read Less

Bought with Jessie Phillips • Corcoran Sawyer Smith



