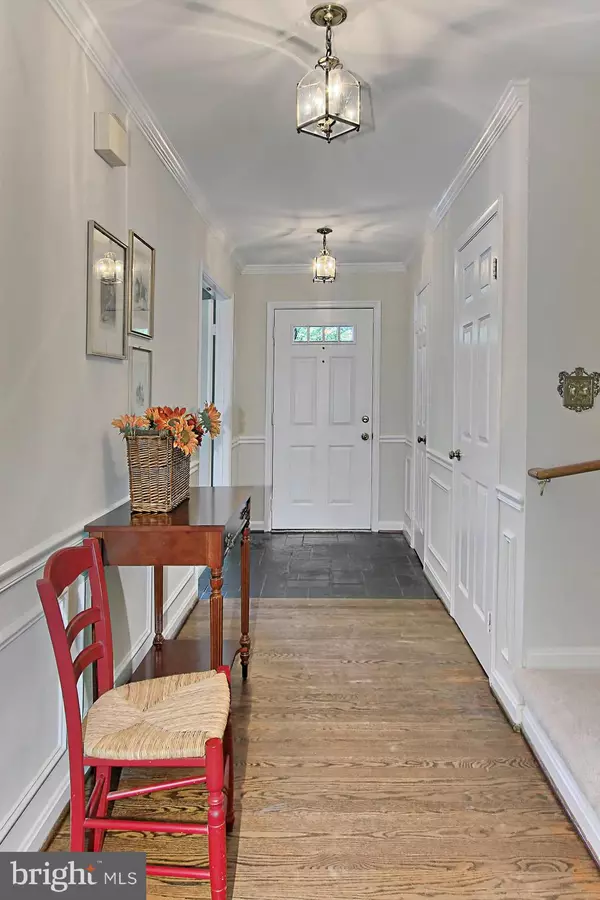For more information regarding the value of a property, please contact us for a free consultation.
4631 N 4TH RD N Arlington, VA 22203
Want to know what your home might be worth? Contact us for a FREE valuation!

Our team is ready to help you sell your home for the highest possible price ASAP
Key Details
Sold Price $879,900
Property Type Townhouse
Sub Type End of Row/Townhouse
Listing Status Sold
Purchase Type For Sale
Square Footage 2,266 sqft
Price per Sqft $388
Subdivision Cathcart Springs
MLS Listing ID VAAR166916
Sold Date 09/11/20
Style Colonial
Bedrooms 3
Full Baths 3
Half Baths 1
HOA Fees $137/mo
HOA Y/N Y
Abv Grd Liv Area 1,716
Originating Board BRIGHT
Year Built 1983
Annual Tax Amount $7,953
Tax Year 2020
Lot Size 1,456 Sqft
Acres 0.03
Property Description
SOUGHT AFTER LOCATION! Just blocks to Ballston Metro. Cathcart Springs is a hidden gem! You'll love the quiet park-like setting with beautiful mature trees and plantings. This lovely home has been freshly painted throughout and has newly installed neutral tone carpeting on lower and upper levels. Hardwoods on main level. Eat-In-Kitchen with granite countertops, stainless appliances, pantry, and bay window. The private patio off the living room makes for easy entertaining. Fully finished lower level with rec room, full bath, laundry room and storage room. Upper level offers large master en suite with plenty of closet space, two additional nice size bedrooms, full hall bath and pull down staircase to attic. Common area offers serene pond and sidewalks. Old Republic HOW. Easy commute into DC. ** OPEN SUNDAY 2-4PM ** ******** PLEASE REMOVE SHOES ******** BRAND NEW CARPET ********
Location
State VA
County Arlington
Zoning R-10T
Rooms
Other Rooms Living Room, Dining Room, Primary Bedroom, Bedroom 2, Bedroom 3, Kitchen, Bedroom 1, Laundry, Recreation Room, Utility Room, Bathroom 1, Bathroom 2, Bathroom 3, Primary Bathroom
Basement Fully Finished
Interior
Interior Features Carpet, Ceiling Fan(s), Chair Railings, Crown Moldings, Floor Plan - Traditional, Formal/Separate Dining Room, Kitchen - Eat-In, Kitchen - Gourmet, Kitchen - Table Space, Primary Bath(s), Pantry, Wood Floors
Hot Water Electric
Heating Forced Air
Cooling Central A/C
Fireplaces Number 2
Equipment Dishwasher, Disposal, Dryer, Exhaust Fan, Microwave, Range Hood, Refrigerator, Oven/Range - Electric
Fireplace Y
Appliance Dishwasher, Disposal, Dryer, Exhaust Fan, Microwave, Range Hood, Refrigerator, Oven/Range - Electric
Heat Source Natural Gas
Exterior
Garage Spaces 1.0
Fence Rear
Water Access N
Accessibility None
Total Parking Spaces 1
Garage N
Building
Lot Description Backs to Trees, Cul-de-sac, Rear Yard, Level, No Thru Street
Story 3
Sewer Public Sewer
Water Public
Architectural Style Colonial
Level or Stories 3
Additional Building Above Grade, Below Grade
New Construction N
Schools
Elementary Schools Barrett
High Schools Washington-Liberty
School District Arlington County Public Schools
Others
Pets Allowed Y
Senior Community No
Tax ID 13-071-048
Ownership Fee Simple
SqFt Source Assessor
Special Listing Condition Standard
Pets Allowed Size/Weight Restriction
Read Less

Bought with Brian Siebel • Compass



