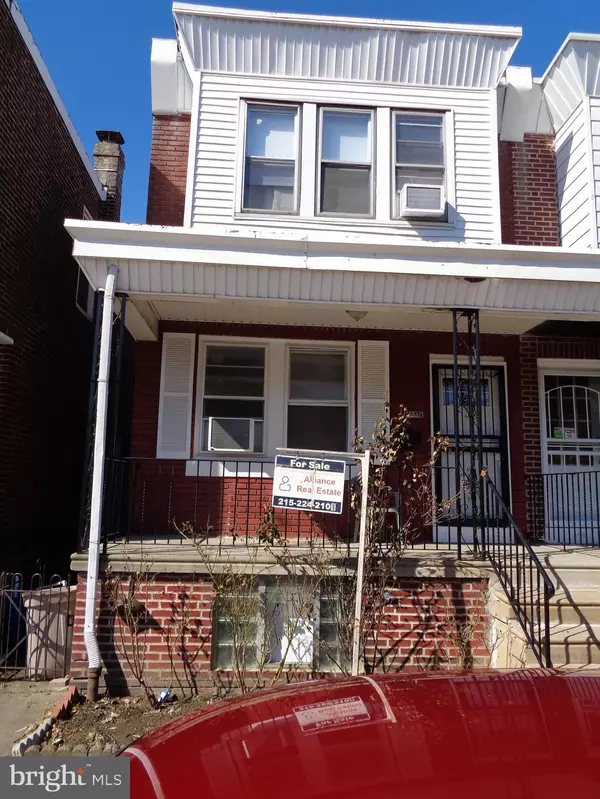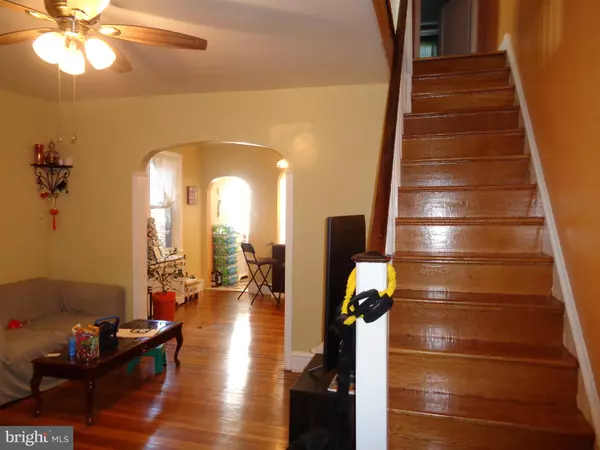For more information regarding the value of a property, please contact us for a free consultation.
5812 N 4TH ST Philadelphia, PA 19120
Want to know what your home might be worth? Contact us for a FREE valuation!

Our team is ready to help you sell your home for the highest possible price ASAP
Key Details
Sold Price $180,000
Property Type Townhouse
Sub Type Interior Row/Townhouse
Listing Status Sold
Purchase Type For Sale
Square Footage 1,050 sqft
Price per Sqft $171
Subdivision Olney
MLS Listing ID PAPH2088224
Sold Date 05/03/22
Style Straight Thru
Bedrooms 3
Full Baths 1
HOA Y/N N
Abv Grd Liv Area 1,050
Originating Board BRIGHT
Year Built 1940
Annual Tax Amount $1,107
Tax Year 2022
Lot Size 1,133 Sqft
Acres 0.03
Lot Dimensions 19.00 x 60.00
Property Description
Welcome to A townhome it looks like a twin at 5812 N 4th Street, located in the Olney section of Philadelphia, Just a step away from the Lowell elementary school all convenient shopping center at Olney square, one block to the 5th Street bus stop, it is a move-in ready home. There are front porches, enter into an open-concept living room, dining room with shining hardwood floor up to a 2nd level, and exit to a nice sized fenced rear yard. kitchen with beautiful ceramic tile floor, granite countertop, and oak cabinets, the appliances necessary to complete your daily meals. Full basement with laundry space goes throughout to the back yard. The second level has three nice-sized bedrooms with closets and a shining hardwood floor, and a nice size one bath with the tile floor. A front porch and a backyard can be a place where the family can hang out in the summer. Dont miss the opportunity to see a beautiful home. Schedule your appointment today.
Location
State PA
County Philadelphia
Area 19120 (19120)
Zoning RSA5
Rooms
Basement Full
Main Level Bedrooms 3
Interior
Hot Water Natural Gas
Heating Radiant
Cooling Window Unit(s)
Heat Source Natural Gas
Exterior
Water Access N
Accessibility 36\"+ wide Halls
Garage N
Building
Story 2
Foundation Brick/Mortar
Sewer Public Septic
Water Public
Architectural Style Straight Thru
Level or Stories 2
Additional Building Above Grade, Below Grade
New Construction N
Schools
Elementary Schools Lowell
Middle Schools Washington Grover
High Schools Olney
School District The School District Of Philadelphia
Others
Senior Community No
Tax ID 612363800
Ownership Fee Simple
SqFt Source Assessor
Acceptable Financing Cash, Conventional, FHA
Listing Terms Cash, Conventional, FHA
Financing Cash,Conventional,FHA
Special Listing Condition Standard
Read Less

Bought with Brionna Syreeta Robinson • United Real Estate
GET MORE INFORMATION




