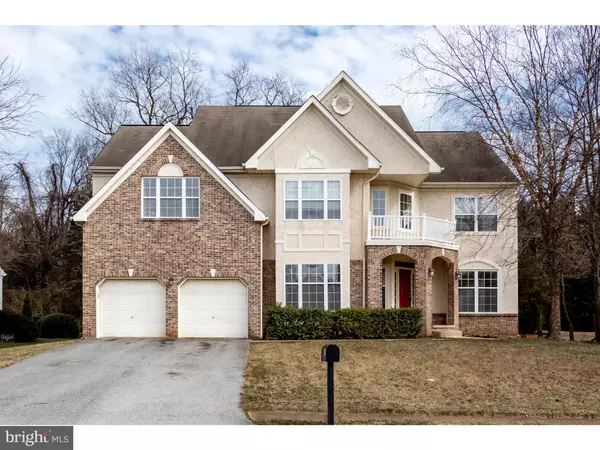For more information regarding the value of a property, please contact us for a free consultation.
25 MONTAGUE RD Newark, DE 19713
Want to know what your home might be worth? Contact us for a FREE valuation!

Our team is ready to help you sell your home for the highest possible price ASAP
Key Details
Sold Price $535,000
Property Type Single Family Home
Sub Type Detached
Listing Status Sold
Purchase Type For Sale
Square Footage 3,450 sqft
Price per Sqft $155
Subdivision Beaulieu
MLS Listing ID DENC2018380
Sold Date 06/28/22
Style Colonial
Bedrooms 4
Full Baths 2
Half Baths 1
HOA Y/N N
Abv Grd Liv Area 3,450
Originating Board BRIGHT
Year Built 1998
Annual Tax Amount $5,266
Tax Year 2022
Lot Dimensions 82X185
Property Description
Sun flows in this free and open 4 Bdrm 2.1 Ba Colonial. Warm hardwood floors greet you as your enter this home. With over 3500 sq ft, there is plenty of room for everyone. This home has a great floorplan for entertaining and large gatherings. The thoughtfully designed kitchen has 42" cabinets and spacious counter space. You'll love the versatility of serving either indoors in the breakfast room or formal dining or outdoors on the deck overlooking private yard. The family room with a floor to ceiling brick fireplace will be the heart of the home. The first floor also offer a private office; ideal for working at home. Upstairs, you will find 4 bedrooms including the boundless master suite; complete with sitting room, walk-in closet and luxury bath with soaking tub, separate shower and double vanity. The finished lower level is perfect for theater room, crafting or playroom. The location of this home is fantastic. Its just a few miles from Newark Charter, University of Delaware and the Newark train station as well as I95.
Location
State DE
County New Castle
Area Newark/Glasgow (30905)
Zoning NC21
Rooms
Other Rooms Living Room, Dining Room, Primary Bedroom, Bedroom 2, Bedroom 3, Kitchen, Family Room, Breakfast Room, Bedroom 1, Study, Other
Basement Full, Fully Finished
Interior
Interior Features Primary Bath(s), Breakfast Area, Soaking Tub, Walk-in Closet(s), Wood Floors
Hot Water Natural Gas
Heating Forced Air
Cooling Central A/C
Flooring Wood, Fully Carpeted, Tile/Brick
Fireplaces Number 1
Equipment Refrigerator, Washer, Dryer, Dishwasher, Microwave
Furnishings No
Fireplace Y
Appliance Refrigerator, Washer, Dryer, Dishwasher, Microwave
Heat Source Natural Gas
Laundry Main Floor
Exterior
Exterior Feature Patio(s)
Parking Features Inside Access
Garage Spaces 6.0
Water Access N
Accessibility None
Porch Patio(s)
Attached Garage 2
Total Parking Spaces 6
Garage Y
Building
Story 2
Foundation Slab
Sewer Public Sewer
Water Public
Architectural Style Colonial
Level or Stories 2
Additional Building Above Grade
New Construction N
Schools
School District Christina
Others
Senior Community No
Tax ID 11-008.00-190
Ownership Other
Special Listing Condition Standard
Read Less

Bought with Oliver S Millwood II • Empower Real Estate, LLC
GET MORE INFORMATION




