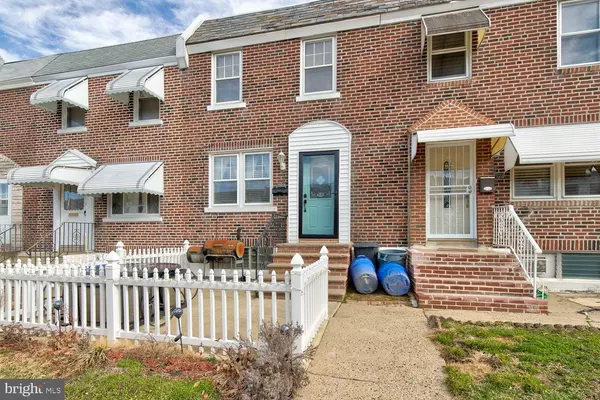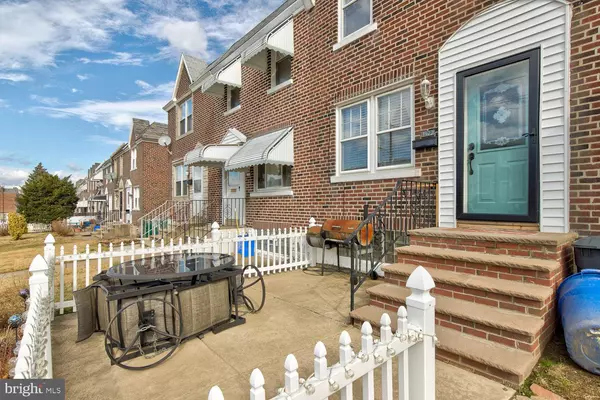For more information regarding the value of a property, please contact us for a free consultation.
5923 A ST Philadelphia, PA 19120
Want to know what your home might be worth? Contact us for a FREE valuation!

Our team is ready to help you sell your home for the highest possible price ASAP
Key Details
Sold Price $196,000
Property Type Single Family Home
Sub Type Twin/Semi-Detached
Listing Status Sold
Purchase Type For Sale
Square Footage 1,104 sqft
Price per Sqft $177
Subdivision Olney
MLS Listing ID PAPH2087282
Sold Date 04/15/22
Style Traditional
Bedrooms 3
Full Baths 1
HOA Y/N N
Abv Grd Liv Area 1,104
Originating Board BRIGHT
Year Built 1945
Annual Tax Amount $1,486
Tax Year 2022
Lot Size 1,381 Sqft
Acres 0.03
Lot Dimensions 16.00 x 85.00
Property Description
Welcome to this beautiful twin home located in the Olney section of Philadelphia, in walking distance to One Olney Shopping Center with easy access to public transportation. The front is an enclosed concrete patio with a great space to entertain, grill and enjoy the outdoors. The living room and dinning areas are spacious with laminate wood flooring and natural lighting. The kitchen area features a peninsula that fits two chairs. The upstairs features three bedrooms two of which have wall to wall carpeting. The bathroom was upgraded in August 2020. The basement features a washer and dryer, deep freezer and a small refrigerator (all as is). Out back is a drive way with direct access to the basement. This house has been extremely well maintained with the roof being replaced in December 2017, furnace replaced in May 2017, and water heater replaced in April 2017. Showings are by appointment only!
Location
State PA
County Philadelphia
Area 19120 (19120)
Zoning RSA5
Rooms
Other Rooms Living Room, Dining Room, Bedroom 2, Bedroom 3, Kitchen, Bedroom 1, Laundry, Full Bath
Basement Rear Entrance, Heated, Interior Access, Walkout Level, Full
Interior
Interior Features Carpet, Ceiling Fan(s)
Hot Water Natural Gas
Heating Forced Air
Cooling Window Unit(s)
Flooring Laminated, Carpet
Fireplaces Number 2
Fireplaces Type Electric
Equipment Microwave, Oven - Single, Extra Refrigerator/Freezer, Dryer, Washer, Refrigerator
Furnishings No
Fireplace Y
Appliance Microwave, Oven - Single, Extra Refrigerator/Freezer, Dryer, Washer, Refrigerator
Heat Source Natural Gas
Laundry Basement
Exterior
Exterior Feature Patio(s)
Utilities Available Cable TV, Phone, Other
Water Access N
Roof Type Flat
Accessibility None
Porch Patio(s)
Garage N
Building
Story 2
Foundation Block
Sewer Public Sewer
Water Public
Architectural Style Traditional
Level or Stories 2
Additional Building Above Grade, Below Grade
New Construction N
Schools
Middle Schools Grover Washington Jr
High Schools Samuel S. Fels
School District The School District Of Philadelphia
Others
Pets Allowed Y
Senior Community No
Tax ID 612497400
Ownership Fee Simple
SqFt Source Assessor
Acceptable Financing Cash, Conventional, FHA, VA
Horse Property N
Listing Terms Cash, Conventional, FHA, VA
Financing Cash,Conventional,FHA,VA
Special Listing Condition Standard
Pets Allowed No Pet Restrictions
Read Less

Bought with zhibin xu • BY Real Estate
GET MORE INFORMATION




