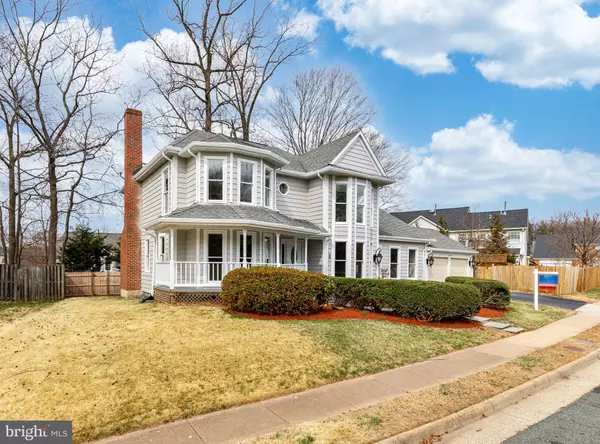For more information regarding the value of a property, please contact us for a free consultation.
9290 MAINSAIL DR Burke, VA 22015
Want to know what your home might be worth? Contact us for a FREE valuation!

Our team is ready to help you sell your home for the highest possible price ASAP
Key Details
Sold Price $900,000
Property Type Single Family Home
Sub Type Detached
Listing Status Sold
Purchase Type For Sale
Square Footage 4,224 sqft
Price per Sqft $213
Subdivision Indian Oaks
MLS Listing ID VAFX2052356
Sold Date 04/15/22
Style Victorian
Bedrooms 7
Full Baths 4
Half Baths 1
HOA Fees $12/ann
HOA Y/N Y
Abv Grd Liv Area 3,124
Originating Board BRIGHT
Year Built 1986
Annual Tax Amount $9,185
Tax Year 2022
Lot Size 8,534 Sqft
Acres 0.2
Property Description
UNDER MARKET VALUE! Hugh house with great location & schools! Recreation park is walkway away.
Just fully Renovated! 2 Brand New HVAC & 2 AC units, Brand new kitchen with Quartz Counter top. Brand New Hardwoods floors. , Bathrooms, Freshly painted interior & Exterior, New Bathroom tile, Vanities with custom Quartz Vanity tops, standing showers & free stand tub, Brand new lightings & mirrors. 7 bedrooms & 4.5 baths, with 2 master bedrooms one on 1st floor & one on 2nd. All offer will be review on 8 P.M on March 5.
OPEN HOUSE ON Sat 03/05 from 1-3 PM
Location
State VA
County Fairfax
Zoning 130
Direction East
Rooms
Basement Daylight, Full, Connecting Stairway, Full, Fully Finished, Outside Entrance, Rear Entrance
Main Level Bedrooms 1
Interior
Interior Features Dining Area, Efficiency, Floor Plan - Open, Breakfast Area, Entry Level Bedroom, Formal/Separate Dining Room, Kitchen - Eat-In, Kitchen - Island, Walk-in Closet(s), Upgraded Countertops, Studio, Store/Office, Wood Stove, Soaking Tub
Hot Water Electric
Heating Central, Energy Star Heating System, Forced Air, Wood Burn Stove, Zoned
Cooling Central A/C, Dehumidifier, Energy Star Cooling System, Zoned
Fireplaces Number 1
Equipment Built-In Microwave, Dishwasher, Disposal, Dryer, Dryer - Electric, Dryer - Front Loading, Microwave, Stove, Refrigerator, Washer, Water Heater, Water Heater - High-Efficiency
Appliance Built-In Microwave, Dishwasher, Disposal, Dryer, Dryer - Electric, Dryer - Front Loading, Microwave, Stove, Refrigerator, Washer, Water Heater, Water Heater - High-Efficiency
Heat Source Natural Gas, Electric
Exterior
Parking Features Additional Storage Area, Built In, Garage - Front Entry, Garage - Rear Entry, Other
Garage Spaces 20.0
Water Access N
Accessibility Level Entry - Main
Attached Garage 2
Total Parking Spaces 20
Garage Y
Building
Story 3
Foundation Block, Concrete Perimeter, Other
Sewer Public Sewer, Public Septic
Water Public
Architectural Style Victorian
Level or Stories 3
Additional Building Above Grade, Below Grade
New Construction N
Schools
Middle Schools Lake Braddock Secondary School
High Schools Lake Braddock
School District Fairfax County Public Schools
Others
Senior Community No
Tax ID 0882 26 0179
Ownership Fee Simple
SqFt Source Assessor
Acceptable Financing Cash, Conventional, FHA, VA
Listing Terms Cash, Conventional, FHA, VA
Financing Cash,Conventional,FHA,VA
Special Listing Condition Standard
Read Less

Bought with Ryan M Mattson • Samson Properties
GET MORE INFORMATION




