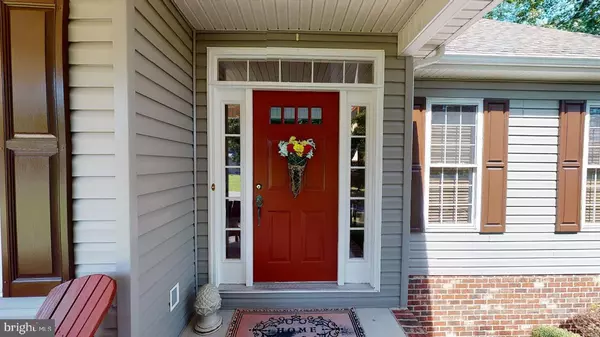For more information regarding the value of a property, please contact us for a free consultation.
70 SCARLET OAK ST Ridgeley, WV 26753
Want to know what your home might be worth? Contact us for a FREE valuation!

Our team is ready to help you sell your home for the highest possible price ASAP
Key Details
Sold Price $326,000
Property Type Single Family Home
Sub Type Detached
Listing Status Sold
Purchase Type For Sale
Square Footage 3,253 sqft
Price per Sqft $100
Subdivision Summit Hills
MLS Listing ID WVMI111350
Sold Date 10/02/20
Style Contemporary
Bedrooms 4
Full Baths 3
Half Baths 1
HOA Fees $25/ann
HOA Y/N Y
Abv Grd Liv Area 2,353
Originating Board BRIGHT
Year Built 1998
Annual Tax Amount $1,880
Tax Year 2019
Lot Size 0.500 Acres
Acres 0.5
Property Description
Immaculate 4 bedroom, 3-1/2 bath contemporary. Nothing to do but move in! You'll love the spaciousness of the great room open to the second floor and enjoy the cozy gas fireplace. The kitchen will wow you with an abundance of cabinets and counter space and the island/breakfast bar. Beautiful hardwood floors and a nice dining area make this space complete. The main level master features a phenomenal en suite bathroom with soaking tub, tiled shower, double sinks, vanity and walk-in closet. To finish off the main level there is a 13x13 den, powder room and main floor laundry/mud room. Head upstairs to 3 more spacious bedrooms and a fantastic bathroom with tiled tub/shower. Not to be outdone, the lower level boasts a wet bar and plenty of room for entertaining along with an additional full bath and huge storage area. Step out to the nice level back yard. Have a seat on the covered veranda, sit out on the patio and roast marshmallows over the fire or enjoy a meal on the deck! All conveniently located within minutes to ATK, WMHS, shopping and dining in Cumberland and Lavale!
Location
State WV
County Mineral
Zoning 101
Rooms
Other Rooms Dining Room, Primary Bedroom, Bedroom 2, Bedroom 3, Bedroom 4, Kitchen, Family Room, Den, Foyer, Great Room, Laundry, Storage Room, Bathroom 2, Bathroom 3, Primary Bathroom, Half Bath
Basement Full, Connecting Stairway, Outside Entrance, Partially Finished
Main Level Bedrooms 1
Interior
Interior Features Carpet, Ceiling Fan(s), Entry Level Bedroom, Kitchen - Island, Primary Bath(s), Soaking Tub, Stall Shower, Tub Shower, Walk-in Closet(s), Wet/Dry Bar, Wood Floors, Bar
Hot Water Propane
Heating Heat Pump(s)
Cooling Central A/C
Flooring Ceramic Tile, Hardwood, Carpet
Fireplaces Number 1
Fireplaces Type Fireplace - Glass Doors, Gas/Propane
Equipment Built-In Microwave, Dishwasher, Dryer, Oven/Range - Gas, Refrigerator, Washer
Fireplace Y
Appliance Built-In Microwave, Dishwasher, Dryer, Oven/Range - Gas, Refrigerator, Washer
Heat Source Electric
Laundry Main Floor
Exterior
Exterior Feature Deck(s), Patio(s), Porch(es)
Parking Features Garage - Side Entry, Garage Door Opener, Inside Access
Garage Spaces 5.0
Water Access N
Roof Type Architectural Shingle
Street Surface Black Top
Accessibility None
Porch Deck(s), Patio(s), Porch(es)
Attached Garage 2
Total Parking Spaces 5
Garage Y
Building
Story 3
Sewer Public Sewer
Water Public
Architectural Style Contemporary
Level or Stories 3
Additional Building Above Grade, Below Grade
New Construction N
Schools
Middle Schools Frankfort
High Schools Frankfort
School District Mineral County Schools
Others
Senior Community No
Tax ID 0413M001700000000
Ownership Fee Simple
SqFt Source Estimated
Acceptable Financing Conventional, FHA, USDA, VA
Listing Terms Conventional, FHA, USDA, VA
Financing Conventional,FHA,USDA,VA
Special Listing Condition Standard
Read Less

Bought with John H. Macy • Long & Foster Real Estate, Inc.



