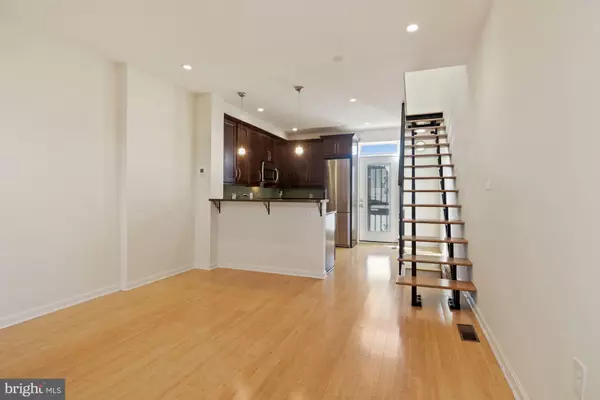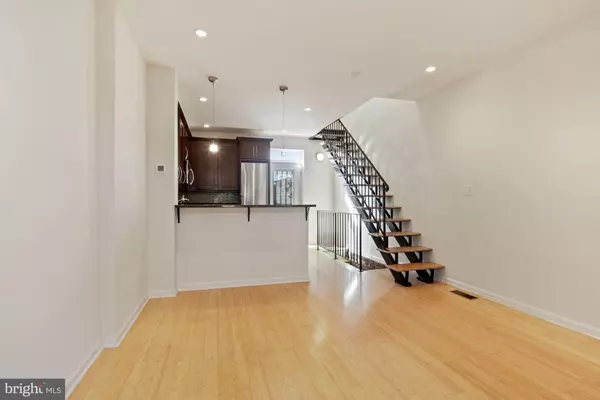For more information regarding the value of a property, please contact us for a free consultation.
822 13TH ST NE Washington, DC 20002
Want to know what your home might be worth? Contact us for a FREE valuation!

Our team is ready to help you sell your home for the highest possible price ASAP
Key Details
Sold Price $625,000
Property Type Townhouse
Sub Type End of Row/Townhouse
Listing Status Sold
Purchase Type For Sale
Square Footage 1,080 sqft
Price per Sqft $578
Subdivision Old City #1
MLS Listing ID DCDC491228
Sold Date 11/05/20
Style Victorian
Bedrooms 2
Full Baths 2
HOA Y/N N
Abv Grd Liv Area 758
Originating Board BRIGHT
Year Built 1900
Annual Tax Amount $4,382
Tax Year 2019
Lot Size 564 Sqft
Acres 0.01
Property Description
Awesome condo alternative! Atlas H Street rowhouse built in 1900, Victorian-style end unit brick bay front disguises a modern, light, bright, open, and move-in ready home!! Features: 2 bedrooms, 2 baths, finished basement, wood floors, and exposed brick. Enter into an open concept living, dining, and kitchen with granite counter tops, stainless steel appliances, beautiful tile backsplash, and copious cabinetry. Upper floor contains two bedrooms and a full bath. Connecting staircase leads to a finished basement space makes a perfect family room or den, full bathroom, laundry room, with a walk out to a fully fenced back yard. Convenient to H Street shopping & public transportation. Seller reserves the right to accept, reject any offer whatsoever.
Location
State DC
County Washington
Zoning R4
Direction East
Rooms
Other Rooms Living Room, Dining Room, Primary Bedroom, Bedroom 2, Kitchen, Family Room, Bathroom 1, Bathroom 2
Basement Connecting Stairway, English, Front Entrance, Fully Finished, Heated, Interior Access, Rear Entrance, Walkout Level, Windows
Interior
Interior Features Combination Dining/Living, Floor Plan - Open, Kitchen - Gourmet, Recessed Lighting
Hot Water Instant Hot Water
Heating Forced Air
Cooling Central A/C
Flooring Bamboo, Ceramic Tile
Equipment Built-In Microwave, Dishwasher, Disposal, Dryer, Oven/Range - Gas, Refrigerator, Stainless Steel Appliances, Washer
Fireplace N
Window Features Bay/Bow
Appliance Built-In Microwave, Dishwasher, Disposal, Dryer, Oven/Range - Gas, Refrigerator, Stainless Steel Appliances, Washer
Heat Source Natural Gas
Laundry Lower Floor, Washer In Unit, Dryer In Unit
Exterior
Fence Decorative, Board
Utilities Available Natural Gas Available, Electric Available
Water Access N
View City
Accessibility None
Garage N
Building
Lot Description Front Yard, Rear Yard
Story 2
Sewer Public Sewer
Water Public
Architectural Style Victorian
Level or Stories 2
Additional Building Above Grade, Below Grade
Structure Type Dry Wall,Brick,Other
New Construction N
Schools
Elementary Schools Call School Board
Middle Schools Call School Board
High Schools Call School Board
School District District Of Columbia Public Schools
Others
Pets Allowed Y
Senior Community No
Tax ID 1003//0131
Ownership Fee Simple
SqFt Source Assessor
Security Features Security Gate,Smoke Detector
Acceptable Financing Cash, Conventional
Horse Property N
Listing Terms Cash, Conventional
Financing Cash,Conventional
Special Listing Condition Standard
Pets Allowed No Pet Restrictions
Read Less

Bought with Eric Halstrom • Berkshire Hathaway HomeServices PenFed Realty
GET MORE INFORMATION




