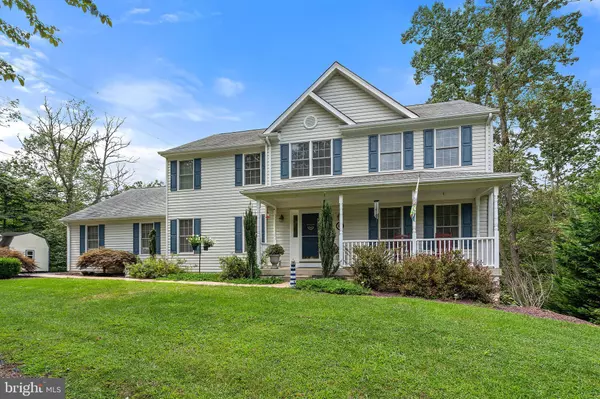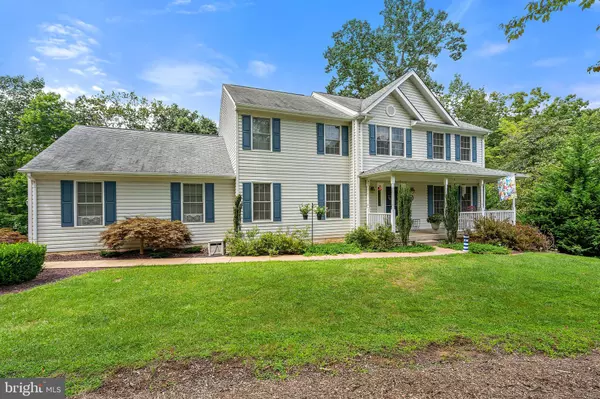For more information regarding the value of a property, please contact us for a free consultation.
2296 ALAMANCE DR Amissville, VA 20106
Want to know what your home might be worth? Contact us for a FREE valuation!

Our team is ready to help you sell your home for the highest possible price ASAP
Key Details
Sold Price $495,000
Property Type Single Family Home
Sub Type Detached
Listing Status Sold
Purchase Type For Sale
Square Footage 3,883 sqft
Price per Sqft $127
Subdivision Woodbourne Estates
MLS Listing ID VACU142336
Sold Date 11/03/20
Style Colonial
Bedrooms 4
Full Baths 3
Half Baths 1
HOA Y/N N
Abv Grd Liv Area 2,589
Originating Board BRIGHT
Year Built 2001
Annual Tax Amount $2,400
Tax Year 2019
Lot Size 2.020 Acres
Acres 2.02
Property Description
Nestled in tree lined property original owners have maintained and improved this residence. When built 4ft bump outs to back and left side for added footage, also 4ft bump out to garage added additional work space. Gas fireplace in family room will add warmth and comfort all while enjoying the surround sound Kitchen was renovated in 2018 including quartz countertops , stainless steel appliances with double oven added in 2017. French doors lead out to the extended deck that was re screened in 2019 will enhance your backyard fun complete with surround sound. Pergo waterproof floors in kitchen and family room. Master bedroom has cathedral ceiling with large walk in closet. Master bath has separate shower , jetted tub and double vanity. Fourth bedroom has wonderful setup for office. Desk can be easily removed AC was upgraded in 2014, Furnace upgraded in 2020. Well pump was replaced in 2017. The house is equipped with whole house water filter, humidifier and electronic air cleaner, and water softener..Paved driveway leads to concreted pad outside garage that has upgraded fully insulated doors and walls. Gutter guards were added along with flood lights on garage and back Over sized storage room and 8 ceiling fans throughout the house. Basement has cozy family room with siding glass door that lead out to back yard sw Shed, upright freezer and swing convey. This home is equipped with Comcast along with new direct TV satellite dish. This is a exceptional opportunity. No HOA
Location
State VA
County Culpeper
Zoning R1
Rooms
Other Rooms Living Room, Dining Room, Primary Bedroom, Kitchen, Family Room, Foyer, Laundry, Storage Room, Bathroom 1, Bathroom 2, Bathroom 3, Bonus Room, Primary Bathroom
Basement Full, Connecting Stairway, Daylight, Partial, Fully Finished, Interior Access, Rear Entrance, Walkout Level
Interior
Interior Features Air Filter System, Ceiling Fan(s), Family Room Off Kitchen, Floor Plan - Traditional, Formal/Separate Dining Room, Kitchen - Island, Kitchen - Table Space, Primary Bath(s), Upgraded Countertops, Walk-in Closet(s), Water Treat System, Window Treatments, Wood Floors
Hot Water Propane
Heating Heat Pump - Gas BackUp
Cooling Heat Pump(s), Central A/C
Flooring Carpet, Hardwood, Laminated
Fireplaces Number 1
Equipment Built-In Microwave, Dishwasher, Disposal, Dryer, Freezer, Icemaker, Oven - Double, Oven/Range - Electric, Refrigerator, Stainless Steel Appliances, Washer
Appliance Built-In Microwave, Dishwasher, Disposal, Dryer, Freezer, Icemaker, Oven - Double, Oven/Range - Electric, Refrigerator, Stainless Steel Appliances, Washer
Heat Source Propane - Leased
Laundry Main Floor
Exterior
Exterior Feature Porch(es), Deck(s), Screened
Parking Features Additional Storage Area, Garage - Side Entry, Inside Access
Garage Spaces 2.0
Water Access N
Accessibility None
Porch Porch(es), Deck(s), Screened
Attached Garage 2
Total Parking Spaces 2
Garage Y
Building
Lot Description Backs to Trees, Cul-de-sac, Front Yard, Landscaping, No Thru Street, Partly Wooded, Road Frontage, Rural, Secluded, SideYard(s)
Story 3
Sewer Private Sewer, Septic = # of BR
Water Private, Well
Architectural Style Colonial
Level or Stories 3
Additional Building Above Grade, Below Grade
New Construction N
Schools
Elementary Schools Emerald Hill
Middle Schools Culpeper
High Schools Culpeper County
School District Culpeper County Public Schools
Others
Senior Community No
Tax ID 7J- -1- -13
Ownership Fee Simple
SqFt Source Assessor
Acceptable Financing Contract, Cash, Conventional, FHA, VA
Listing Terms Contract, Cash, Conventional, FHA, VA
Financing Contract,Cash,Conventional,FHA,VA
Special Listing Condition Standard
Read Less

Bought with Thon H Johnson • Century 21 Redwood Realty
GET MORE INFORMATION




