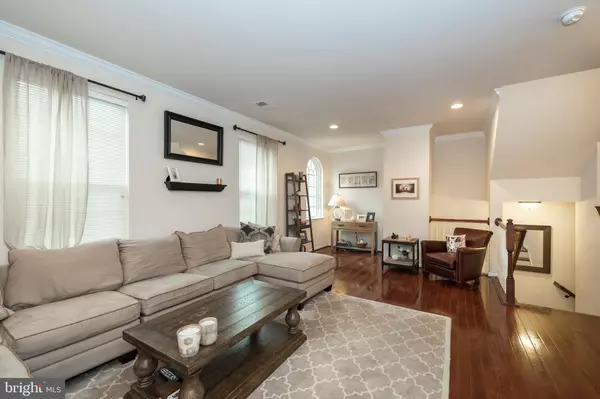For more information regarding the value of a property, please contact us for a free consultation.
511 RAYMOND DR #18 West Chester, PA 19380
Want to know what your home might be worth? Contact us for a FREE valuation!

Our team is ready to help you sell your home for the highest possible price ASAP
Key Details
Sold Price $465,000
Property Type Condo
Sub Type Condo/Co-op
Listing Status Sold
Purchase Type For Sale
Square Footage 2,110 sqft
Price per Sqft $220
Subdivision Highpnte At Shanahan
MLS Listing ID PACT505812
Sold Date 08/10/20
Style Traditional
Bedrooms 3
Full Baths 2
Half Baths 1
Condo Fees $168/mo
HOA Y/N N
Abv Grd Liv Area 2,110
Originating Board BRIGHT
Year Built 2012
Annual Tax Amount $7,476
Tax Year 2019
Lot Size 2,568 Sqft
Acres 0.06
Lot Dimensions 0.00 x 0.00
Property Description
What we LOVE about this house . . . it's proximity to the West Chester Borough and all of its comings and goings! Tap it all from this end unit town home in Highpointe of Shanahan - an easy walk from downtown West Chester. This 2200 sq ft residence offers 3BR, 2/1BA, hardwood floors, and breezy spaces filled with natural light. The main floor is designed for an open living, dining and kitchen area anchored by a gourmet kitchen with breakfast bar and a door to a large, maintenance free entertainment deck. Hardwood floors make an effortless transition between spaces. You'll find these beautiful floors throughout the upper level as well. The master retreat features a tray ceiling, walk-in closet with organizers, and an ensuite bath with double sink vanity, soaking tub and large walk-in shower. Two secondary bedrooms are serviced by a hall bath. A convenient laundry room completes this floor. You'll find a family/flex room on the entry level with a door that separates it from the entry foyer. There's also a 2 car garage and covered parking in the driveway. Move right in and enjoy the Boro Lifestyle! Virtual tour available.
Location
State PA
County Chester
Area West Chester Boro (10301)
Zoning NC1
Rooms
Other Rooms Living Room, Dining Room, Primary Bedroom, Bedroom 2, Bedroom 3, Kitchen, Family Room, Laundry, Bathroom 2, Primary Bathroom, Half Bath
Basement Partially Finished
Interior
Interior Features Kitchen - Island, Kitchen - Eat-In, Primary Bath(s)
Hot Water Natural Gas
Heating Forced Air
Cooling Central A/C
Equipment Built-In Range, Built-In Microwave, Dishwasher, Disposal
Appliance Built-In Range, Built-In Microwave, Dishwasher, Disposal
Heat Source Natural Gas
Laundry Upper Floor
Exterior
Exterior Feature Deck(s)
Parking Features Garage - Rear Entry, Built In, Garage Door Opener
Garage Spaces 2.0
Water Access N
Roof Type Pitched,Shingle
Accessibility None
Porch Deck(s)
Attached Garage 2
Total Parking Spaces 2
Garage Y
Building
Story 3
Sewer Public Sewer
Water Public
Architectural Style Traditional
Level or Stories 3
Additional Building Above Grade, Below Grade
New Construction N
Schools
Elementary Schools Hillsdale
Middle Schools Peirce
High Schools B. Reed Henderson
School District West Chester Area
Others
HOA Fee Include Common Area Maintenance,Snow Removal,Trash
Senior Community No
Tax ID 01-08 -0303.1800
Ownership Fee Simple
SqFt Source Assessor
Special Listing Condition Standard
Read Less

Bought with Kathleen M Laflin • Keller Williams Real Estate-Blue Bell
GET MORE INFORMATION




