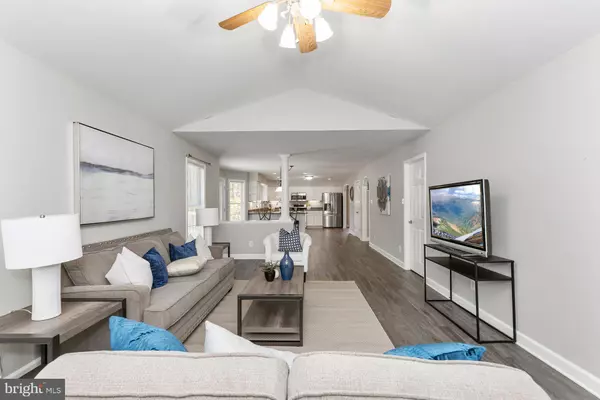For more information regarding the value of a property, please contact us for a free consultation.
13911 BRUTON PARISH PL Waldorf, MD 20601
Want to know what your home might be worth? Contact us for a FREE valuation!

Our team is ready to help you sell your home for the highest possible price ASAP
Key Details
Sold Price $565,000
Property Type Single Family Home
Sub Type Detached
Listing Status Sold
Purchase Type For Sale
Square Footage 2,460 sqft
Price per Sqft $229
Subdivision Wetherburn
MLS Listing ID MDCH2000065
Sold Date 11/30/21
Style Colonial
Bedrooms 4
Full Baths 2
Half Baths 1
HOA Fees $16/ann
HOA Y/N Y
Abv Grd Liv Area 2,460
Originating Board BRIGHT
Year Built 2000
Annual Tax Amount $4,946
Tax Year 2021
Lot Size 3.110 Acres
Acres 3.11
Property Description
Tremendous Value! Amazing Three Level Home Situated on 3 Private Acres! This immaculate home offers an open floor plan and is equipped with several updates. Beautiful granite countertop and stainless-steel appliances in the kitchen. New flooring and paint throughout most of the home. Generous size owners suite with private bath and walk-in closet. Full walk-out level basement. Huge deck leading to a fully fenced-in backyard with an impeccable lawn. Massive 40 x 30 pole barn with concrete floor. The serene setting makes this home an absolute Must See! Call today to schedule a private showing.
Location
State MD
County Charles
Zoning AC
Rooms
Other Rooms Living Room, Dining Room, Primary Bedroom, Bedroom 2, Bedroom 3, Bedroom 4, Kitchen, Family Room, Basement, Study, Laundry, Other, Attic
Basement Full
Interior
Interior Features Family Room Off Kitchen, Kitchen - Table Space, Dining Area, Ceiling Fan(s), Floor Plan - Open, Upgraded Countertops
Hot Water Electric
Heating Heat Pump(s)
Cooling Heat Pump(s)
Flooring Luxury Vinyl Plank, Carpet
Equipment Dishwasher, Icemaker, Oven/Range - Electric, Range Hood, Refrigerator
Furnishings No
Fireplace N
Window Features Screens
Appliance Dishwasher, Icemaker, Oven/Range - Electric, Range Hood, Refrigerator
Heat Source Electric
Exterior
Exterior Feature Porch(es), Wrap Around
Parking Features Garage - Side Entry
Garage Spaces 2.0
Fence Rear
Utilities Available Cable TV Available
Water Access N
Roof Type Architectural Shingle
Street Surface Black Top
Accessibility None
Porch Porch(es), Wrap Around
Road Frontage Road Maintenance Agreement
Attached Garage 2
Total Parking Spaces 2
Garage Y
Building
Lot Description Backs to Trees, Cul-de-sac, Landscaping, Private, Rural
Story 3
Foundation Concrete Perimeter
Sewer Private Septic Tank
Water Well
Architectural Style Colonial
Level or Stories 3
Additional Building Above Grade, Below Grade
New Construction N
Schools
School District Charles County Public Schools
Others
HOA Fee Include Common Area Maintenance
Senior Community No
Tax ID 0908063125
Ownership Fee Simple
SqFt Source Assessor
Security Features Exterior Cameras
Acceptable Financing Conventional, VA, FHA
Horse Property Y
Listing Terms Conventional, VA, FHA
Financing Conventional,VA,FHA
Special Listing Condition Standard
Read Less

Bought with Donna M Lacey • CENTURY 21 New Millennium



