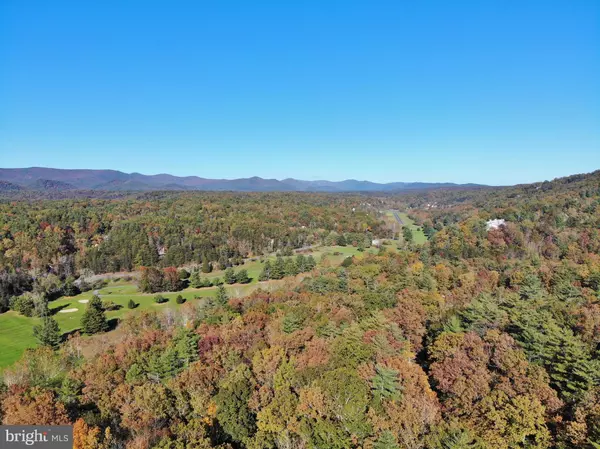For more information regarding the value of a property, please contact us for a free consultation.
16 SPRUCE HOLLOW RD Basye, VA 22810
Want to know what your home might be worth? Contact us for a FREE valuation!

Our team is ready to help you sell your home for the highest possible price ASAP
Key Details
Sold Price $265,100
Property Type Single Family Home
Sub Type Detached
Listing Status Sold
Purchase Type For Sale
Square Footage 2,254 sqft
Price per Sqft $117
Subdivision Bryce Mountain Resort
MLS Listing ID VASH2001246
Sold Date 11/30/21
Style Contemporary
Bedrooms 3
Full Baths 2
Half Baths 1
HOA Fees $103/ann
HOA Y/N Y
Abv Grd Liv Area 1,254
Originating Board BRIGHT
Year Built 1987
Annual Tax Amount $1,369
Tax Year 2020
Lot Size 1.170 Acres
Acres 1.17
Property Description
Back on the market- Buyer canceled contract because of their funds - Extra 2 lots for a total of 1.168 acres included in price. You may want to create a compound for family! The H House" Contemporary 3+BR/2.5 BA home. Open Floor Plan - Bright and Airy - Bedroom with adjoining bath. Large family room to enjoy movies in this open space. Need room for storage? This home allows plenty of storage space for your skis and golf clubs. Very unique and practical style home. Washer and dryer on main level. Wonderful multi decks for getting away and reading a book. Easy access right off Fairway Dr and 5 minutes to Bryce Resort. Close to lake Laura also. Exterior was painted recently. Rugs have been professionally steam cleaned. New electric panel. This home is waiting for you to decorate and enjoy for all seasons. Appt Only
Location
State VA
County Shenandoah
Zoning RES
Rooms
Other Rooms Living Room, Dining Room, Bedroom 2, Bedroom 3, Kitchen, Family Room, Bedroom 1, Storage Room, Utility Room, Bathroom 1, Bathroom 2, Half Bath
Basement Daylight, Partial
Main Level Bedrooms 1
Interior
Interior Features Carpet, Ceiling Fan(s), Dining Area, Entry Level Bedroom, Floor Plan - Open
Hot Water Electric
Heating Heat Pump(s)
Cooling Heat Pump(s), Central A/C
Flooring Carpet
Fireplaces Number 1
Fireplaces Type Double Sided
Equipment Refrigerator, Stove, Dishwasher, Washer, Dryer
Furnishings No
Fireplace Y
Appliance Refrigerator, Stove, Dishwasher, Washer, Dryer
Heat Source Electric, Central
Laundry Main Floor
Exterior
Garage Spaces 4.0
Amenities Available Golf Course Membership Available, Pool Mem Avail, Club House, Tennis Courts, Lake
Water Access N
View Trees/Woods
Roof Type Metal
Street Surface Paved
Accessibility None
Total Parking Spaces 4
Garage N
Building
Lot Description Trees/Wooded
Story 2
Foundation Block
Sewer Public Sewer
Water Public
Architectural Style Contemporary
Level or Stories 2
Additional Building Above Grade, Below Grade
Structure Type Dry Wall
New Construction N
Schools
School District Shenandoah County Public Schools
Others
HOA Fee Include Road Maintenance,Snow Removal,Trash
Senior Community No
Tax ID 065A102B000A189
Ownership Fee Simple
SqFt Source Estimated
Acceptable Financing Cash, Conventional
Horse Property N
Listing Terms Cash, Conventional
Financing Cash,Conventional
Special Listing Condition Standard
Read Less

Bought with Bridget Sine • Johnston and Rhodes Real Estate



