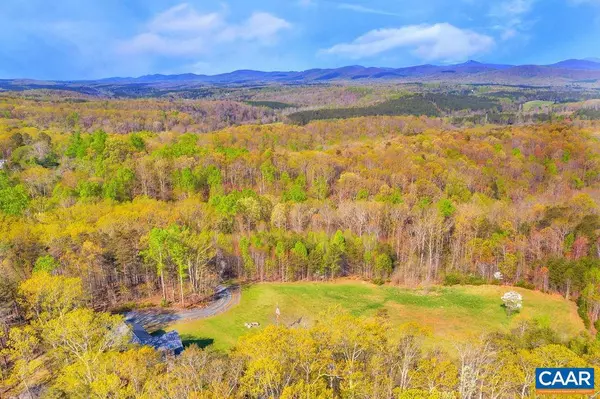For more information regarding the value of a property, please contact us for a free consultation.
4470 MT ALTO RD Esmont, VA 22937
Want to know what your home might be worth? Contact us for a FREE valuation!

Our team is ready to help you sell your home for the highest possible price ASAP
Key Details
Sold Price $675,000
Property Type Single Family Home
Sub Type Detached
Listing Status Sold
Purchase Type For Sale
Square Footage 2,193 sqft
Price per Sqft $307
Subdivision Unknown
MLS Listing ID 629576
Sold Date 06/03/22
Style Cabin/Lodge,Log Home
Bedrooms 3
Full Baths 2
Half Baths 1
HOA Y/N N
Abv Grd Liv Area 2,193
Originating Board CAAR
Year Built 2014
Annual Tax Amount $4,463
Tax Year 2022
Lot Size 2.950 Acres
Acres 2.95
Property Description
Custom log cabin with breathtaking mountain views in southern Albemarle Co. Welcome to your own slice of paradise! Peaceful, serene and PRIVATE, "Bella Vista" is a perfect retreat, getaway, 2nd home or investment opportunity with short term (30+ days) rental potential. A wonderful primary home, too! TURN KEY and fully furnished. Move right in! Beautiful materials throughout: Beech-chestnut cabinetry and Granite counter tops in kitchen and baths; Hand picked field stone surrounding fireplace; Gorgeous hardwood flooring on both levels. Relax and unwind on the deck; Enjoy the sights and sounds of nature; Read your favorite book; and Savor spectacular sunsets in every season. Wintergreen slopes clearly visible in winter! For work + entertainment there's CenturyLink FIBER INTERNET. Cell phone booster. Trinity security system. Invisible fence. Encapsulated crawl space. LP gas heat + hot water. Whole house generator! EASY ACCESS from 29 South. Less than 20 min. to charming Scottsville; 30 min. to Nelson Co.'s 151 Brew Trail; 30 min. to Charlottesville/I-64 exit. 5 min. to the confluence of the James and Rockfish Rivers. Short drive to hiking, mountain biking, tubing, kayaking / canoeing, fishing plus wineries, breweries and restaurants!,Granite Counter,Wood Cabinets,Fireplace in Great Room
Location
State VA
County Albemarle
Zoning RA
Rooms
Other Rooms Dining Room, Primary Bedroom, Kitchen, Great Room, Laundry, Loft, Full Bath, Half Bath, Additional Bedroom
Main Level Bedrooms 2
Interior
Interior Features Pantry, Entry Level Bedroom, Primary Bath(s)
Heating Heat Pump(s)
Cooling Heat Pump(s)
Flooring Ceramic Tile, Hardwood
Fireplaces Number 1
Fireplaces Type Gas/Propane
Equipment Dryer, Washer/Dryer Hookups Only, Washer, Dishwasher, Oven/Range - Gas, Microwave, Refrigerator
Fireplace Y
Window Features Double Hung,Insulated,Screens
Appliance Dryer, Washer/Dryer Hookups Only, Washer, Dishwasher, Oven/Range - Gas, Microwave, Refrigerator
Heat Source Other, Propane - Owned
Exterior
Exterior Feature Deck(s)
Parking Features Other, Garage - Side Entry, Basement Garage, Oversized
Fence Invisible
View Mountain, Panoramic, Garden/Lawn
Roof Type Metal
Farm Other,Poultry
Accessibility None
Porch Deck(s)
Road Frontage Public
Garage Y
Building
Lot Description Landscaping, Level, Private, Open, Sloping, Partly Wooded
Story 1.5
Foundation Block
Sewer Septic Exists
Water Well
Architectural Style Cabin/Lodge, Log Home
Level or Stories 1.5
Additional Building Above Grade, Below Grade
Structure Type Vaulted Ceilings,Cathedral Ceilings
New Construction N
Schools
Elementary Schools Scottsville
Middle Schools Walton
High Schools Monticello
School District Albemarle County Public Schools
Others
Ownership Other
Security Features Security System,Smoke Detector
Special Listing Condition Standard
Read Less

Bought with DAN CORBIN • RE/MAX REALTY SPECIALISTS-CHARLOTTESVILLE



