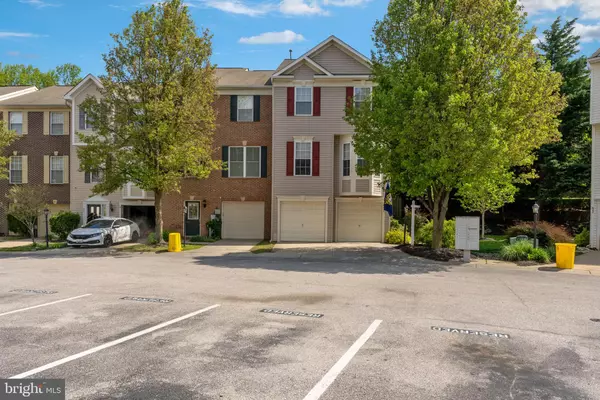For more information regarding the value of a property, please contact us for a free consultation.
629 BAYSTONE CT Annapolis, MD 21409
Want to know what your home might be worth? Contact us for a FREE valuation!

Our team is ready to help you sell your home for the highest possible price ASAP
Key Details
Sold Price $466,000
Property Type Condo
Sub Type Condo/Co-op
Listing Status Sold
Purchase Type For Sale
Square Footage 2,580 sqft
Price per Sqft $180
Subdivision College Parkway Place
MLS Listing ID MDAA2031026
Sold Date 06/08/22
Style Colonial
Bedrooms 3
Full Baths 2
Half Baths 1
Condo Fees $125/mo
HOA Y/N N
Abv Grd Liv Area 2,580
Originating Board BRIGHT
Year Built 2001
Annual Tax Amount $4,130
Tax Year 2021
Lot Size 2,436 Sqft
Acres 0.06
Property Description
This spacious end unit townhome sits in a beautiful setting with a private landscaped backyard oasis. Enter through the lower level where you will find a wonderful space with endless options. Perhaps you are looking for a home office, workout room, or simply a family room- this finished lower level has been updated with new luxury vinyl plank flooring. Head up the stairs to the main level where you will find a large Dining room and Living room (both with bay windows), a gas fireplace, beautiful hardwood floors, a half bathroom, an updated kitchen with an island and stainless steel appliances. Continue through the kitchen where you can enjoy a bonus breakfast/sunroom with sliding glass doors leading to the deck. Retreat upstairs where you will find a master bedroom with a walk-in closet, an attached master updated bathroom with double vanities, a soaking tub, a brand new skylight, and separate stand up shower. The upper level also boasts 2 additional bedrooms, another full bathroom, and upper level laundry for your convenience. Also featuring: 2 Car garage, a fenced in back yard with a deck, patio, and unique fish pond, and a brand new roof as of April 2022 complete with new skylight, gutters and downspouts. Schedule your showing today!
Location
State MD
County Anne Arundel
Zoning R10
Rooms
Other Rooms Bedroom 2, Bedroom 3, Kitchen, Family Room, Breakfast Room, Bathroom 1, Bathroom 2, Bathroom 3, Primary Bathroom
Basement Garage Access, Fully Finished, Front Entrance, Walkout Level, Windows
Interior
Interior Features Attic, Carpet, Ceiling Fan(s), Combination Dining/Living, Dining Area, Floor Plan - Open, Kitchen - Island, Skylight(s), Soaking Tub, Sprinkler System, Stall Shower, Tub Shower, Walk-in Closet(s), Wood Floors
Hot Water Electric
Heating Forced Air
Cooling Central A/C
Flooring Carpet, Ceramic Tile, Concrete, Luxury Vinyl Plank
Fireplaces Number 1
Fireplaces Type Corner, Gas/Propane
Equipment Built-In Microwave, Built-In Range, Dishwasher, Dryer, Dryer - Electric, Dryer - Front Loading, Energy Efficient Appliances, ENERGY STAR Clothes Washer, ENERGY STAR Dishwasher, ENERGY STAR Refrigerator, Exhaust Fan, Icemaker, Oven - Single, Oven/Range - Gas, Range Hood, Refrigerator, Stainless Steel Appliances, Washer, Washer - Front Loading, Water Heater, Water Heater - High-Efficiency
Furnishings No
Fireplace Y
Window Features Double Pane,Screens,Skylights,Sliding
Appliance Built-In Microwave, Built-In Range, Dishwasher, Dryer, Dryer - Electric, Dryer - Front Loading, Energy Efficient Appliances, ENERGY STAR Clothes Washer, ENERGY STAR Dishwasher, ENERGY STAR Refrigerator, Exhaust Fan, Icemaker, Oven - Single, Oven/Range - Gas, Range Hood, Refrigerator, Stainless Steel Appliances, Washer, Washer - Front Loading, Water Heater, Water Heater - High-Efficiency
Heat Source Natural Gas
Laundry Dryer In Unit, Washer In Unit, Upper Floor
Exterior
Exterior Feature Deck(s), Patio(s), Porch(es)
Parking Features Basement Garage, Built In, Garage - Front Entry, Garage Door Opener, Inside Access
Garage Spaces 4.0
Fence Privacy, Rear, Split Rail, Vinyl, Wood
Utilities Available Cable TV Available, Natural Gas Available, Phone Available
Amenities Available Tot Lots/Playground
Water Access N
View Street, Trees/Woods
Roof Type Shingle
Street Surface Black Top
Accessibility Accessible Switches/Outlets, Low Closet Rods
Porch Deck(s), Patio(s), Porch(es)
Road Frontage City/County
Attached Garage 2
Total Parking Spaces 4
Garage Y
Building
Lot Description Landscaping, Landlocked, Private
Story 3
Foundation Slab
Sewer Public Sewer
Water Public
Architectural Style Colonial
Level or Stories 3
Additional Building Above Grade, Below Grade
Structure Type Dry Wall,High
New Construction N
Schools
School District Anne Arundel County Public Schools
Others
Pets Allowed Y
HOA Fee Include Snow Removal,Management,Lawn Maintenance
Senior Community No
Tax ID 020319690211106
Ownership Fee Simple
SqFt Source Assessor
Security Features Exterior Cameras,Main Entrance Lock,Smoke Detector,Sprinkler System - Indoor
Acceptable Financing Cash, Conventional, FHA, VA
Listing Terms Cash, Conventional, FHA, VA
Financing Cash,Conventional,FHA,VA
Special Listing Condition Standard
Pets Allowed Case by Case Basis
Read Less

Bought with Justin Disborough • Long & Foster Real Estate, Inc.
GET MORE INFORMATION




