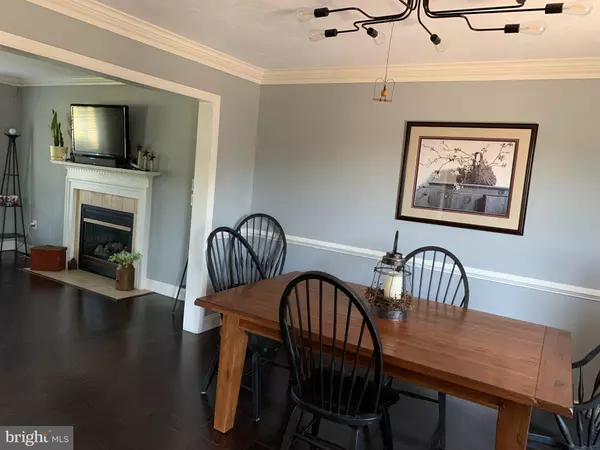For more information regarding the value of a property, please contact us for a free consultation.
115 RIVIERA ST Mount Wolf, PA 17347
Want to know what your home might be worth? Contact us for a FREE valuation!

Our team is ready to help you sell your home for the highest possible price ASAP
Key Details
Sold Price $293,000
Property Type Single Family Home
Sub Type Detached
Listing Status Sold
Purchase Type For Sale
Square Footage 2,749 sqft
Price per Sqft $106
Subdivision Chestnut Valley
MLS Listing ID PAYK146782
Sold Date 01/04/21
Style Colonial
Bedrooms 4
Full Baths 2
Half Baths 1
HOA Y/N N
Abv Grd Liv Area 2,049
Originating Board BRIGHT
Year Built 2004
Annual Tax Amount $6,040
Tax Year 2020
Lot Size 3.150 Acres
Acres 3.15
Property Description
Upgraded Colonial with additional 3 acres of land to enjoy in Chestnut Valley!! Upgraded Large Kitchen with granite countertops, peninsula bar, stainless steel appliances, new bosch dishwasher, Disposal, Gas Range, Wifi enabled Refrigerator, Walk-in Pantry and built in desk. Hardwood Floors through out 1st Floor Dining room and Living room with Gas Fireplace, 4 bedrooms, 2.5 baths, Hardwood Floor Master suite with window seat, walk-in closet, 1st floor or 2nd Floor laundry room, finished family room in basement, 2 car garage, 16x20 Deck with built in pergola and professional landscaping, Enjoy summer/fall nights by the firepit, Large backyard, 12x16 Shed, Central Air Conditioning, Rinnai Hot Water System (Never run out of hot water) Great schools - Northeastern School District. Close to Rt 83 & 30 easy commute to York, Harrisburg or Lancaster!
Location
State PA
County York
Area East Manchester Twp (15226)
Zoning RESIDENTIAL
Direction West
Rooms
Basement Full
Interior
Interior Features Attic, Carpet, Ceiling Fan(s), Combination Dining/Living, Combination Kitchen/Dining, Crown Moldings, Dining Area, Floor Plan - Traditional, Pantry, Recessed Lighting, Tub Shower, Upgraded Countertops, Walk-in Closet(s), Window Treatments, Wood Floors
Hot Water Instant Hot Water, Natural Gas
Heating Forced Air
Cooling Central A/C
Flooring Hardwood, Carpet, Tile/Brick, Vinyl
Fireplaces Number 1
Fireplaces Type Gas/Propane
Equipment Built-In Microwave, Dishwasher, Disposal, Exhaust Fan, Instant Hot Water, Oven - Self Cleaning, Oven/Range - Gas, Refrigerator, Stainless Steel Appliances, Water Heater - High-Efficiency, Water Heater - Tankless
Furnishings No
Fireplace Y
Window Features Energy Efficient,Double Hung
Appliance Built-In Microwave, Dishwasher, Disposal, Exhaust Fan, Instant Hot Water, Oven - Self Cleaning, Oven/Range - Gas, Refrigerator, Stainless Steel Appliances, Water Heater - High-Efficiency, Water Heater - Tankless
Heat Source Natural Gas
Laundry Main Floor, Upper Floor, Hookup
Exterior
Exterior Feature Deck(s)
Parking Features Garage Door Opener, Additional Storage Area, Inside Access
Garage Spaces 2.0
Fence Chain Link
Utilities Available Cable TV, Water Available, Sewer Available, Phone, Natural Gas Available, Electric Available
Water Access N
View Trees/Woods
Roof Type Asphalt
Street Surface Black Top
Accessibility 2+ Access Exits
Porch Deck(s)
Road Frontage Boro/Township
Attached Garage 2
Total Parking Spaces 2
Garage Y
Building
Lot Description Front Yard, Landscaping, Partly Wooded, SideYard(s), Sloping, Rear Yard
Story 2
Foundation Concrete Perimeter
Sewer Public Sewer
Water Public
Architectural Style Colonial
Level or Stories 2
Additional Building Above Grade, Below Grade
Structure Type Dry Wall
New Construction N
Schools
Elementary Schools Orendorf
Middle Schools Spring Forge Intrd School
High Schools Northeastern
School District Northeastern York
Others
Pets Allowed Y
Senior Community No
Tax ID 26-000-14-0093-00-00000
Ownership Fee Simple
SqFt Source Assessor
Security Features Carbon Monoxide Detector(s),Smoke Detector
Acceptable Financing FHA, Cash, Conventional, VA, USDA
Horse Property N
Listing Terms FHA, Cash, Conventional, VA, USDA
Financing FHA,Cash,Conventional,VA,USDA
Special Listing Condition Standard
Pets Allowed No Pet Restrictions
Read Less

Bought with Shane M Laucks • Berkshire Hathaway HomeServices Homesale Realty
GET MORE INFORMATION




