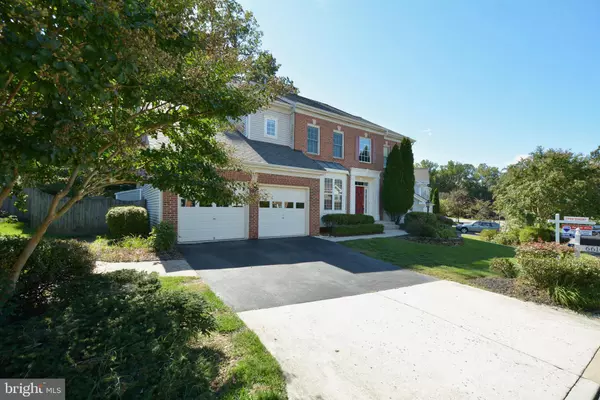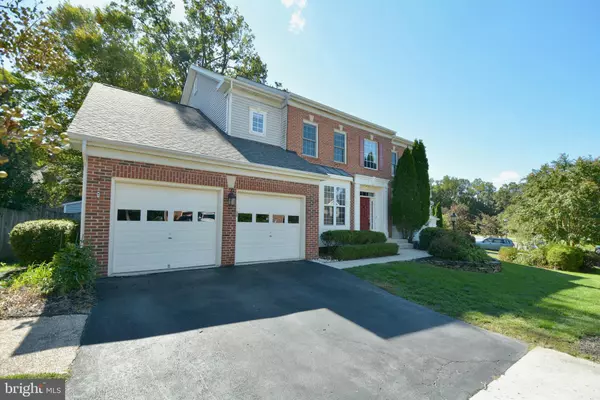For more information regarding the value of a property, please contact us for a free consultation.
6610 MAINSAIL CT Burke, VA 22015
Want to know what your home might be worth? Contact us for a FREE valuation!

Our team is ready to help you sell your home for the highest possible price ASAP
Key Details
Sold Price $840,000
Property Type Single Family Home
Sub Type Detached
Listing Status Sold
Purchase Type For Sale
Square Footage 4,950 sqft
Price per Sqft $169
Subdivision Estates Of Burke Chase
MLS Listing ID VAFX1155014
Sold Date 10/30/20
Style Colonial
Bedrooms 5
Full Baths 3
Half Baths 1
HOA Fees $75/mo
HOA Y/N Y
Abv Grd Liv Area 3,300
Originating Board BRIGHT
Year Built 1998
Annual Tax Amount $8,746
Tax Year 2020
Lot Size 8,954 Sqft
Acres 0.21
Property Description
This super desirable and well maintained home in Burke Chase neighborhood being offered by original owner. Fairmont model home built in 1998 by Carrhomes. It is on a private cul de sac within a quiet community, so close to everything. The neighborhood has 16 homes in the HOA and 12 are still original owners. WOWZA!! When you enter the home the open foyer leads to formal living room and dining room. Large Eat-in Kitchen with Island, backsplash, and butlers pantry. Newer Stainless Steel French Door Fridge and appliances. Family room off the kitchen with brand new carpet, ceiling fan and gas fireplace for those cozy nights. Large deck off the back of the home with established landscaping already done for you - Koi pond included. Main level has a bedroom or a super nice home office. Lots of hardwoods on the main, including the stairs to the top floor. Top Floor has 4 nice sized bedrooms and 2 of them with brand new carpets. Owners Suite bedroom with gorgeous hardwood floors, beautiful Tray ceilings and crown moldings. Super large master walk in closet outfitted with custom drawers and closet organization. Master bathroom with double sink, separate tub/shower and toilet. The Lower level of the home is absolutely massive and ready for your imagination - Pool table, games, movie room, hobbies - you name it. Walk up basement, with numerous recessed lights, full bath and possibility of another bedroom /office area. Large 14x12 workshop or storage room too. Home has been freshened up with New Paint, Carpets and Light fixtures. Major upgrades include 2018 Architectural Roof and Gutters, 2018 AC - (BTW- Dual Zone AC), H20 Heater 2015, French Door Fridge and all Stainless Steel Appliances are a few years old, home includes Pella doors and Anderson Windows. Terrific location with lots of shopping and dining close by. Easy access to Burke VRE, Springfield Metro, Fort Belvoir, the Pentagon, commuter lots, shopping and restaurants. Lake Braddock Schools. Professional Photos coming Friday Evening. OPEN HOUSE SUNDAY 2-4pm
Location
State VA
County Fairfax
Zoning 130
Rooms
Other Rooms Living Room, Dining Room, Primary Bedroom, Bedroom 2, Bedroom 3, Bedroom 4, Bedroom 5, Kitchen, Family Room, Basement, Laundry, Other, Workshop
Basement Full, Fully Finished, Heated, Improved, Outside Entrance, Rear Entrance, Sump Pump, Walkout Stairs, Workshop
Main Level Bedrooms 1
Interior
Interior Features Ceiling Fan(s), Crown Moldings, Dining Area, Family Room Off Kitchen, Formal/Separate Dining Room, Kitchen - Gourmet, Kitchen - Island, Kitchen - Table Space, Pantry, Walk-in Closet(s), Wood Floors
Hot Water Natural Gas
Heating Forced Air
Cooling Central A/C
Flooring Hardwood, Carpet
Fireplaces Number 1
Fireplaces Type Gas/Propane, Mantel(s)
Equipment Built-In Microwave, Washer, Dryer, Dishwasher, Disposal, Refrigerator, Oven/Range - Gas
Furnishings No
Fireplace Y
Appliance Built-In Microwave, Washer, Dryer, Dishwasher, Disposal, Refrigerator, Oven/Range - Gas
Heat Source Natural Gas
Laundry Main Floor
Exterior
Exterior Feature Deck(s)
Parking Features Additional Storage Area, Garage - Front Entry, Inside Access
Garage Spaces 2.0
Fence Fully, Rear, Wood
Water Access N
Roof Type Architectural Shingle
Accessibility None
Porch Deck(s)
Attached Garage 2
Total Parking Spaces 2
Garage Y
Building
Lot Description Pond, Rear Yard
Story 3
Sewer Public Sewer
Water Public
Architectural Style Colonial
Level or Stories 3
Additional Building Above Grade, Below Grade
New Construction N
Schools
Elementary Schools White Oaks
Middle Schools Lake Braddock Secondary School
High Schools Lake Braddock
School District Fairfax County Public Schools
Others
HOA Fee Include Trash,Common Area Maintenance,Insurance
Senior Community No
Tax ID 0882 30 0009
Ownership Fee Simple
SqFt Source Assessor
Acceptable Financing Conventional, VA, FHA
Listing Terms Conventional, VA, FHA
Financing Conventional,VA,FHA
Special Listing Condition Standard
Read Less

Bought with Kathleen G McDonald • Pearson Smith Realty, LLC
GET MORE INFORMATION




