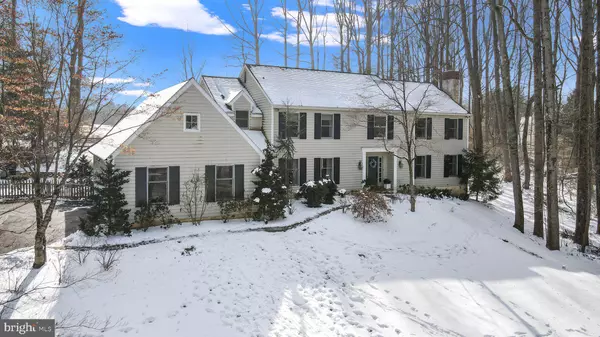For more information regarding the value of a property, please contact us for a free consultation.
1063 GENERAL SULLIVAN DR West Chester, PA 19382
Want to know what your home might be worth? Contact us for a FREE valuation!

Our team is ready to help you sell your home for the highest possible price ASAP
Key Details
Sold Price $875,000
Property Type Single Family Home
Sub Type Detached
Listing Status Sold
Purchase Type For Sale
Square Footage 4,480 sqft
Price per Sqft $195
Subdivision Radley Run
MLS Listing ID PACT2017608
Sold Date 03/14/22
Style Traditional
Bedrooms 4
Full Baths 3
Half Baths 2
HOA Fees $14/ann
HOA Y/N Y
Abv Grd Liv Area 3,930
Originating Board BRIGHT
Year Built 1984
Annual Tax Amount $12,886
Tax Year 2021
Lot Size 1.000 Acres
Acres 1.0
Lot Dimensions 0.00 x 0.00
Property Description
Welcome to 1063 General Sullivan Dr. in the sought-after neighborhood of Radley Run. This magnificent home sits on a private acre that backs up to open space with a private pool. The home features over 4000 sq ft of living space, gorgeous dental molding, hardwood floors, throughout the first and second floor, 4 sizable bedrooms with three full baths on the upper floor. The primary bath was completely redone in 2020! This is one of few homes in Radley that was built with 3 full baths on the second floor and a 3 car garage! The large kitchen is open to the family room, dining and porch. The oversized family room features a stunning stone wood-burning fireplace with exposed beams and recessed lighting. The office is off of the family room. The office is open to the living room but can be closed off with the beautiful french glass doors. The living room features another wood-burning fireplace. The mudroom/ laundry was completely redone a few years ago. The basement was just recently finished in 2021. It features a bar area, a sitting area, and an oversized powder room. A bonus feature is the beautiful screened-in porch with stunning brick flooring and exposed wood ceiling this is a perfect place to host your pool parties!
Location
State PA
County Chester
Area Birmingham Twp (10365)
Zoning RES
Rooms
Basement Full, Partially Finished
Interior
Interior Features Air Filter System, Attic, Bar, Breakfast Area, Built-Ins, Ceiling Fan(s), Crown Moldings, Dining Area, Efficiency, Exposed Beams, Family Room Off Kitchen, Floor Plan - Traditional, Formal/Separate Dining Room, Kitchen - Eat-In, Kitchen - Island, Kitchen - Table Space, Skylight(s), Wainscotting, Walk-in Closet(s), Wine Storage
Hot Water Natural Gas
Heating Forced Air
Cooling Central A/C
Flooring Ceramic Tile, Carpet, Hardwood
Fireplaces Number 2
Equipment Cooktop, Dryer - Gas, Oven - Double, Washer, Water Heater
Appliance Cooktop, Dryer - Gas, Oven - Double, Washer, Water Heater
Heat Source Natural Gas
Laundry Main Floor
Exterior
Exterior Feature Patio(s), Porch(es)
Parking Features Garage - Side Entry, Garage Door Opener, Inside Access, Oversized
Garage Spaces 3.0
Fence Wood
Pool Concrete, Domestic Water, Fenced, In Ground, Heated
Water Access N
View Scenic Vista, Trees/Woods
Roof Type Shingle
Accessibility None
Porch Patio(s), Porch(es)
Attached Garage 3
Total Parking Spaces 3
Garage Y
Building
Story 3
Foundation Block
Sewer On Site Septic
Water Public
Architectural Style Traditional
Level or Stories 3
Additional Building Above Grade, Below Grade
Structure Type Block Walls,Beamed Ceilings,Dry Wall,High
New Construction N
Schools
School District Unionville-Chadds Ford
Others
Senior Community No
Tax ID 65-03D-0038
Ownership Fee Simple
SqFt Source Assessor
Special Listing Condition Standard
Read Less

Bought with Patricia Harvey • RE/MAX Town & Country



