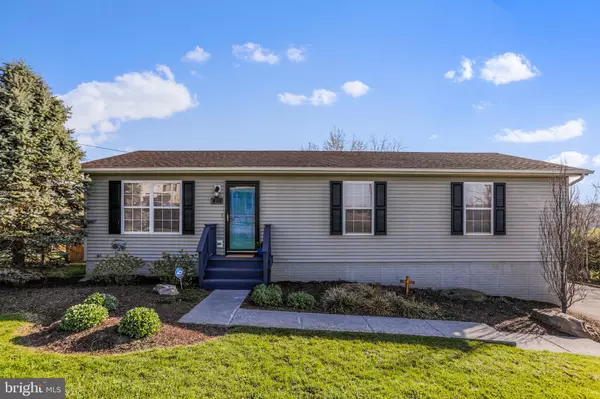For more information regarding the value of a property, please contact us for a free consultation.
461 ALSBERRY ST Strasburg, VA 22657
Want to know what your home might be worth? Contact us for a FREE valuation!

Our team is ready to help you sell your home for the highest possible price ASAP
Key Details
Sold Price $345,000
Property Type Single Family Home
Sub Type Detached
Listing Status Sold
Purchase Type For Sale
Square Footage 1,768 sqft
Price per Sqft $195
MLS Listing ID VASH2002998
Sold Date 07/27/22
Style Ranch/Rambler
Bedrooms 3
Full Baths 3
HOA Y/N N
Abv Grd Liv Area 1,128
Originating Board BRIGHT
Year Built 1994
Annual Tax Amount $1,564
Tax Year 2021
Lot Size 0.290 Acres
Acres 0.29
Property Description
***The Sellers have JUST dropped the price $50k by removing the extra building lot that is now listed separately.***
Beautiful move-in ready home offering 3 bedrooms, 3 full bathrooms. Main level is 1128 sq' and has a light and bright living room, an eat-in kitchen, primary suite with bathroom, two additional bedrooms, and full bathroom. Lower level has 640 sq' of finished space; a family room, gas fireplace, two rooms/offices, a full bathroom, and a 488 sq ' unfinished utility room with tons of shelving and storage space. Washer and dryer convey.
The back yard is the place to be! Entertain your guests with the rear deck that overlooks the fenced-in yard where you'll find an inground pool with an automatic retractable safety pool cover. Cook on the grill or jump in the hot tub. There is a large tree house/play house as well. Patio furniture and the fire pit will convey. Make your offer now and enjoy the pool this summer!
***There is an extra buildable lot to the left of the house (if you're facing the house)*** This is lot #14 and has the storage shed on it. Purchase this lot as an added buffer or for added outdoor space and enjoyment OR maybe a detached garage site someday? Choice is yours! Extra lot is listed separately.
Location
State VA
County Shenandoah
Zoning R2
Rooms
Basement Partially Finished
Main Level Bedrooms 3
Interior
Hot Water Electric
Heating Heat Pump(s)
Cooling Central A/C
Fireplaces Number 1
Fireplaces Type Gas/Propane
Equipment Built-In Microwave, Dishwasher, Dryer - Electric, Oven/Range - Electric, Refrigerator, Stainless Steel Appliances, Washer - Front Loading, Water Heater
Fireplace Y
Appliance Built-In Microwave, Dishwasher, Dryer - Electric, Oven/Range - Electric, Refrigerator, Stainless Steel Appliances, Washer - Front Loading, Water Heater
Heat Source Electric, Propane - Leased
Laundry Lower Floor
Exterior
Exterior Feature Deck(s), Patio(s), Terrace
Fence Partially, Privacy
Pool In Ground, Saltwater, Vinyl, Other
Water Access N
View Mountain, Panoramic, Pasture, Scenic Vista, Valley
Roof Type Asphalt
Accessibility None
Porch Deck(s), Patio(s), Terrace
Garage N
Building
Lot Description Additional Lot(s)
Story 1
Foundation Brick/Mortar
Sewer Public Sewer
Water Public
Architectural Style Ranch/Rambler
Level or Stories 1
Additional Building Above Grade, Below Grade
New Construction N
Schools
Elementary Schools Sandy Hook
Middle Schools Signal Knob
High Schools Strasburg
School District Shenandoah County Public Schools
Others
Senior Community No
Tax ID 025A104B015 016
Ownership Fee Simple
SqFt Source Estimated
Security Features Electric Alarm,Monitored,Motion Detectors,Security System
Special Listing Condition Standard
Read Less

Bought with Brian Doman • Preslee Real Estate
GET MORE INFORMATION




