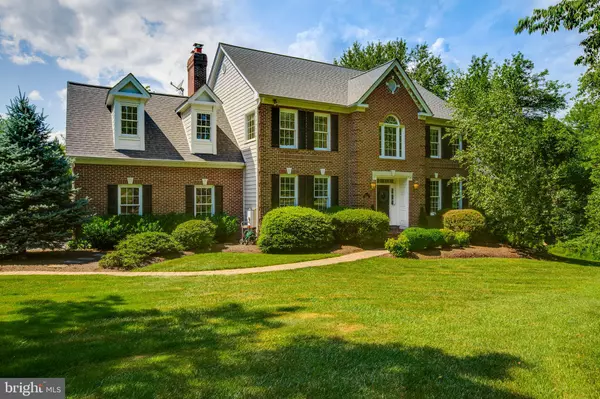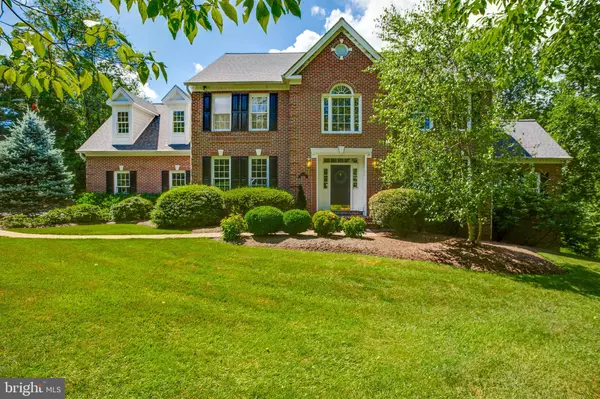For more information regarding the value of a property, please contact us for a free consultation.
15025 THICKET CT Waterford, VA 20197
Want to know what your home might be worth? Contact us for a FREE valuation!

Our team is ready to help you sell your home for the highest possible price ASAP
Key Details
Sold Price $772,000
Property Type Single Family Home
Sub Type Detached
Listing Status Sold
Purchase Type For Sale
Square Footage 5,240 sqft
Price per Sqft $147
Subdivision Waterford Heights
MLS Listing ID VALO416030
Sold Date 08/21/20
Style Colonial
Bedrooms 5
Full Baths 2
Half Baths 2
HOA Fees $16/ann
HOA Y/N Y
Abv Grd Liv Area 3,615
Originating Board BRIGHT
Year Built 1995
Annual Tax Amount $7,092
Tax Year 2020
Lot Size 4.660 Acres
Acres 4.66
Property Description
This beautiful Custom-built Estate home is in sought after Waterford Heights and has many architectural details of the highest quality. Home is Brick with Hardy-plank in the rear. Just completed over $60,000 in recent upgrades including new roof, flooring, lighting, bath. Privacy abounds with the nicely landscaped property on 4.66 acres with flat backyard. Custom Natural Cherry Kitchen Cabinets with Granite. Wonderful bright sunroom with Palladian window. The main level office creates the perfect work from home option with Comcast available. Family room with Stone FP. New Hardwood flooring on main level and new carpet on upper level. 4 bedrooms on upper level. Newly updated master bath tile & Frameless glass shower. Lower level is walk-out with Rec room, built-in bar, fireplace, possible 5th bedroom, craft and workshop. Approximately 5200 total finished sq.ft. Sought after school district and close to numerous renowned Virginia wineries and historic village of Waterford. 8 miles to Leesburg.
Location
State VA
County Loudoun
Zoning 03
Direction East
Rooms
Other Rooms Living Room, Dining Room, Primary Bedroom, Sitting Room, Bedroom 2, Bedroom 3, Bedroom 4, Kitchen, Library, Foyer, Sun/Florida Room
Basement Full, Walkout Level, Workshop, Fully Finished
Interior
Interior Features Bar, Ceiling Fan(s), Dining Area, Floor Plan - Traditional, Kitchen - Gourmet, Primary Bath(s), Skylight(s), Window Treatments
Hot Water Electric
Heating Central, Heat Pump(s)
Cooling Central A/C
Flooring Hardwood
Fireplaces Number 2
Fireplaces Type Stone
Equipment Cooktop, Disposal, Dishwasher, Exhaust Fan, Microwave, Refrigerator, Oven - Wall
Fireplace Y
Appliance Cooktop, Disposal, Dishwasher, Exhaust Fan, Microwave, Refrigerator, Oven - Wall
Heat Source Electric
Laundry Main Floor
Exterior
Exterior Feature Deck(s)
Parking Features Garage - Side Entry, Garage Door Opener
Garage Spaces 2.0
Utilities Available Cable TV, Phone
Water Access N
View Trees/Woods
Roof Type Asphalt
Street Surface Black Top
Accessibility None
Porch Deck(s)
Attached Garage 2
Total Parking Spaces 2
Garage Y
Building
Lot Description Backs to Trees
Story 3
Sewer Septic Exists, Septic = # of BR
Water Well
Architectural Style Colonial
Level or Stories 3
Additional Building Above Grade, Below Grade
Structure Type Dry Wall
New Construction N
Schools
Elementary Schools Waterford
Middle Schools Harmony
High Schools Woodgrove
School District Loudoun County Public Schools
Others
Senior Community No
Tax ID 263255595000
Ownership Fee Simple
SqFt Source Assessor
Security Features Monitored
Special Listing Condition Standard
Read Less

Bought with Laurie A Logan • Prosperity Realty LLC
GET MORE INFORMATION




