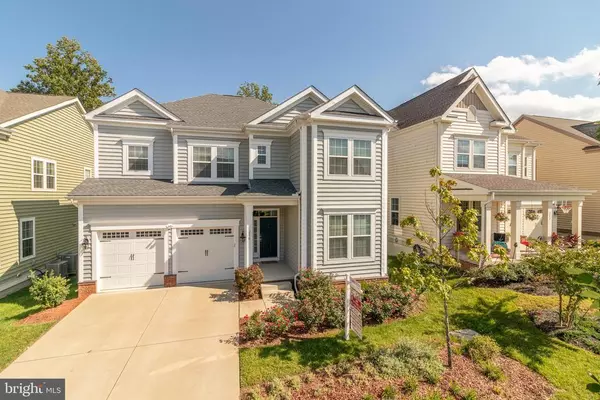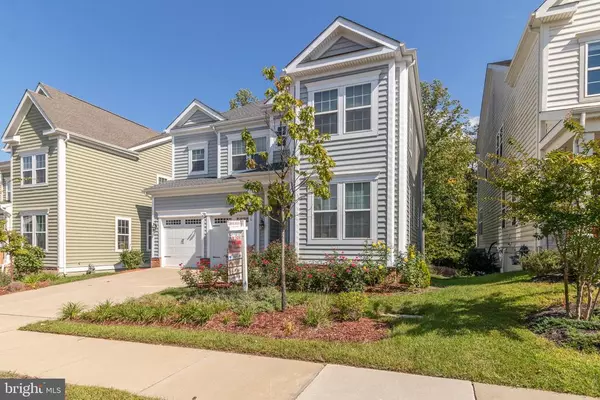For more information regarding the value of a property, please contact us for a free consultation.
276 PEAR BLOSSOM RD Stafford, VA 22554
Want to know what your home might be worth? Contact us for a FREE valuation!

Our team is ready to help you sell your home for the highest possible price ASAP
Key Details
Sold Price $543,000
Property Type Single Family Home
Sub Type Detached
Listing Status Sold
Purchase Type For Sale
Square Footage 3,707 sqft
Price per Sqft $146
Subdivision Embrey Mill
MLS Listing ID VAST225880
Sold Date 12/02/20
Style Colonial
Bedrooms 5
Full Baths 4
Half Baths 1
HOA Fees $120/mo
HOA Y/N Y
Abv Grd Liv Area 2,762
Originating Board BRIGHT
Year Built 2017
Annual Tax Amount $4,510
Tax Year 2020
Lot Size 7,022 Sqft
Acres 0.16
Property Description
NEW FLOOR PLAN, GRANT MODEL, ONLY FIVE BUILD IN EMBREY MILLS, TONS OF UPGRADES INCLUDED 5 INCH HARDWOOD FLOORS ON ENTIRE MAIN LEVEL, GOURMET KITCHEN WITH STAINLESS APPLIANCES, GRANITE COUNTERS, TILE BACKSPLASH, UNDER CABINET LIGHTING, AND PREWIRED FOR YOUR CONVENIENCES ! ! ! COMES WITH 5 BEDROOMS , 4 FULL BATH AND A HALF ON MAIN LEVEL, JACK AND JILL PLUS THIRD BATH, OVER SIZED LOFT, FINISHED WALK OUT BASEMENT, WITH DEN AND FULL BATH, AND 5 TH BEDROOM NOT TO CODE (NTC), MISSING A FULL SIZE WINDOW, HIGH CEILINGS, CUSOMIZED BAR, COMES FRONT LOAD OVERSIZED GARAGE, AND FRONT PORCH, AND THIS PRIVATE HOME SITE BACKING TO TREES, IN SOUGTH AFTER EMBREY MILLS. SELLERS REQUST FIRST GUARDIAN TITLE AND ESCROW, WOODBRIDGE, VA FOR SETTLEMENT, SELLERS REQUEST A SIXTY (60) DAY RENT BACK AFTER SETTLEMENT TO GET LOCATED IN THEIR NEW HOME, Your opportunity to live in Embrey Mill. Home located near the dog park and the community garden. Premium lot that backs to woods and also has a wooded view in the front of the home. Stanley Martin built Durham model. Open floor plan. Main floor has luxury vinyl wood plank flooring. Flex space in the front of home can be used as an office, living room or dining room. Open family room and kitchen. The gourmet kitchen features Electrolux appliances. 5 burner gas cooktop. Double ovens. Extra large island has a the dishwasher and large sink and seats 4 comfortably. Granite tops and upgraded cabinets. Large walk in pantry and great area that could be used as a small office . Morning room that has space for a large table. Mud room that leads to the 2 car front loading garage. Family room has a ceiling fan, French doors lead to stamped concrete patio and fenced yard. Wood stairs with iron balusters. Upper level has a loft. All bedrooms have ceiling fans. Upper level laundry room. Bedroom level of home has all new carpeting. Master bedroom has extra large walk in closet. Master bathroom with upgraded tiled flooring and upgraded frameless glass shower door to a luxury shower with a bench. The basement has plenty of room to expand. Rear exit from basement.Lower level has a full bath. Tankless water heater and Trane HVAC system, Radon mediation system just installed. Home inspection has been completed on the home and information on the counter to review. Great community amenities. Neighborhood is convenient off the highway with future HOV access, New Embrey Mill town center coming soon, Neighborhood has 2 pools, restaurant, fitness room, 2 dog parks, community garden, numerous playgrounds to suite kids of all ages, pavilion area with corn hole, walking paths galore. Amazing neighborhood events and with clubs for everyone to join. Colonial Forge high school district.
Location
State VA
County Stafford
Zoning PD2
Rooms
Basement Full
Interior
Hot Water Natural Gas
Heating Forced Air
Cooling Central A/C
Heat Source Natural Gas
Exterior
Parking Features Garage Door Opener, Garage - Side Entry
Garage Spaces 2.0
Utilities Available Cable TV Available, Phone Available
Water Access N
Roof Type Architectural Shingle
Accessibility None
Attached Garage 2
Total Parking Spaces 2
Garage Y
Building
Story 3
Sewer Public Sewer
Water Public
Architectural Style Colonial
Level or Stories 3
Additional Building Above Grade, Below Grade
New Construction N
Schools
Elementary Schools Winding Creek
Middle Schools Rodney E Thompson
High Schools Colonial Forge
School District Stafford County Public Schools
Others
Senior Community No
Tax ID 29-G-3- -351
Ownership Fee Simple
SqFt Source Assessor
Acceptable Financing FHA, Conventional, VA
Horse Property N
Listing Terms FHA, Conventional, VA
Financing FHA,Conventional,VA
Special Listing Condition Standard
Read Less

Bought with Phillis M Fleming • Century 21 Redwood Realty
GET MORE INFORMATION




