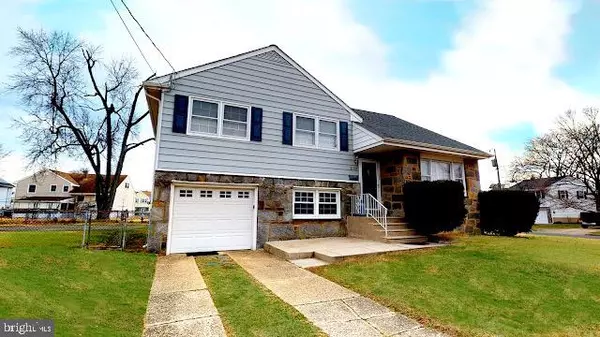For more information regarding the value of a property, please contact us for a free consultation.
5632 EDWARDS AVE Pennsauken, NJ 08109
Want to know what your home might be worth? Contact us for a FREE valuation!

Our team is ready to help you sell your home for the highest possible price ASAP
Key Details
Sold Price $310,000
Property Type Single Family Home
Sub Type Detached
Listing Status Sold
Purchase Type For Sale
Square Footage 1,908 sqft
Price per Sqft $162
Subdivision Bloomfield
MLS Listing ID NJCD2017118
Sold Date 03/08/22
Style Colonial,Split Level
Bedrooms 4
Full Baths 2
Half Baths 1
HOA Y/N N
Abv Grd Liv Area 1,908
Originating Board BRIGHT
Year Built 1955
Annual Tax Amount $6,561
Tax Year 2021
Lot Size 7,597 Sqft
Acres 0.17
Lot Dimensions 71.00 x 107.00
Property Description
Seller loved this home! Now is the time for your family to make memories in this large 4 bedroom 21/2 bath split level in the heart of Pennsauken. The charming stone exterior gives a wonderful curbside appeal on a corner lot! Walk in to a nice size slate foyer with convenient coat closet as you enter. The bright large living room is newly carpeted and opens to the dining room, for the family to be comfortably enjoying each other, Kitchen has a wall oven and newly wired cook top stove. Downstairs is a finished family room with entrance to your garage. The large laundry room has tons of potential with a half bath on lower level. Back door goes out to your fenced in yard with a concrete patio. Upstairs has 3 bedrooms with all new custom closet doors installed and nice new blinds on all the windows. Primary bedroom has a a full bath and you dont have to share with the kids! Large main bath finishes off this level. Third floor opens up to a large bedroom for your teen or parent that would like their privacy! Fourth floor has stand up attic for more storage space! Newer Roof, New Hot water heater 2017, Security system for peace of mind. Its Showtime!!
Location
State NJ
County Camden
Area Pennsauken Twp (20427)
Zoning RESIDENTIAL
Rooms
Other Rooms Living Room, Dining Room, Primary Bedroom, Bedroom 2, Bedroom 3, Bedroom 4, Kitchen, Family Room, Laundry, Bathroom 1, Bathroom 2, Bathroom 3
Basement Fully Finished
Main Level Bedrooms 4
Interior
Interior Features Attic, Carpet, Ceiling Fan(s), Kitchen - Eat-In, Window Treatments, Wood Floors
Hot Water Electric
Heating Forced Air
Cooling Central A/C, Ceiling Fan(s)
Equipment Cooktop, Dishwasher, Oven - Wall
Appliance Cooktop, Dishwasher, Oven - Wall
Heat Source Natural Gas
Exterior
Parking Features Garage Door Opener
Garage Spaces 1.0
Utilities Available Cable TV, Electric Available, Natural Gas Available
Water Access N
Accessibility None
Attached Garage 1
Total Parking Spaces 1
Garage Y
Building
Story 4.5
Foundation Crawl Space
Sewer No Septic System
Water Public
Architectural Style Colonial, Split Level
Level or Stories 4.5
Additional Building Above Grade, Below Grade
New Construction N
Schools
High Schools Pennsauken
School District Pennsauken Township Public Schools
Others
Senior Community No
Tax ID 27-05607-00016
Ownership Fee Simple
SqFt Source Assessor
Special Listing Condition Standard
Read Less

Bought with Julie N Dinh • Garden State Properties Group - Merchantville
GET MORE INFORMATION




