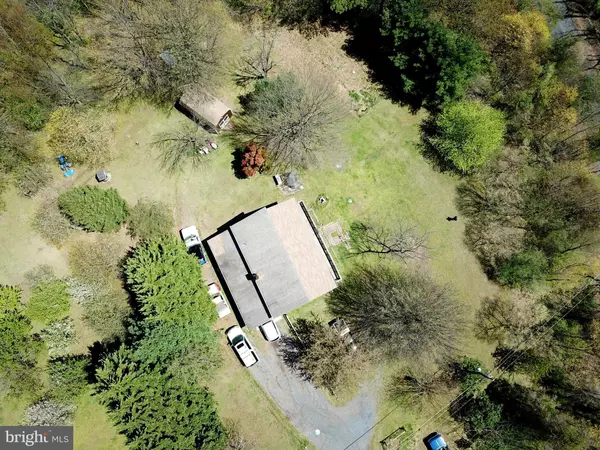For more information regarding the value of a property, please contact us for a free consultation.
214 SERENITY DRIVE Romney, WV 26757
Want to know what your home might be worth? Contact us for a FREE valuation!

Our team is ready to help you sell your home for the highest possible price ASAP
Key Details
Sold Price $185,000
Property Type Single Family Home
Sub Type Detached
Listing Status Sold
Purchase Type For Sale
Square Footage 1,900 sqft
Price per Sqft $97
Subdivision None Available
MLS Listing ID WVHS114022
Sold Date 09/28/20
Style Bi-level
Bedrooms 3
Full Baths 2
HOA Fees $16/ann
HOA Y/N Y
Abv Grd Liv Area 1,900
Originating Board BRIGHT
Year Built 1987
Annual Tax Amount $533
Tax Year 2019
Lot Size 5.250 Acres
Acres 5.25
Property Description
Spacious-Secluded-Serenity! This large 3 bedroom 2 bath house with vaulted ceilings offers plenty of space to relax and unwind! Located in a quiet community minutes from shopping, high school and the hospital yet tucked away in it's own little oasis. A large variety of mature fruit trees, grapevines and garden plot on the property - Whether it's canning, baking or wine making, you'll have all the fresh ingredients you need right in your own backyard! Sellers willing to negotiate farm & garden equipment with the sale and are currently transitioning to their new home! Seller has just reduced the price! Make this your mountain serenity your home today!!
Location
State WV
County Hampshire
Zoning NONE
Direction East
Rooms
Basement Full, Fully Finished
Main Level Bedrooms 3
Interior
Hot Water Electric
Heating Central
Cooling Window Unit(s), Other
Fireplaces Number 1
Equipment Negotiable
Furnishings No
Fireplace N
Heat Source Electric
Exterior
Exterior Feature Deck(s), Patio(s), Porch(es)
Garage Spaces 4.0
Utilities Available Cable TV, Electric Available, Phone Available
Water Access N
View Mountain, Trees/Woods
Roof Type Shingle
Street Surface Black Top
Accessibility None
Porch Deck(s), Patio(s), Porch(es)
Road Frontage City/County
Total Parking Spaces 4
Garage N
Building
Lot Description Backs to Trees, Front Yard, Private, Rear Yard, Rural, Secluded
Story 2
Sewer Septic = # of BR
Water Well
Architectural Style Bi-level
Level or Stories 2
Additional Building Above Grade
New Construction N
Schools
School District Hampshire County Schools
Others
Pets Allowed Y
Senior Community No
Tax ID 079004600000000
Ownership Fee Simple
SqFt Source Assessor
Special Listing Condition Standard
Pets Allowed No Pet Restrictions
Read Less

Bought with Barbara J Stone • Keller Williams Premier Realty



