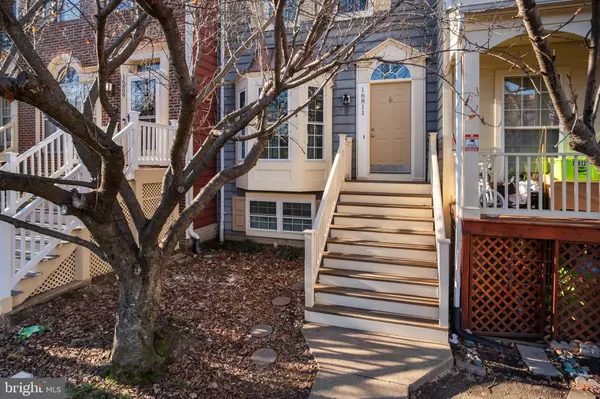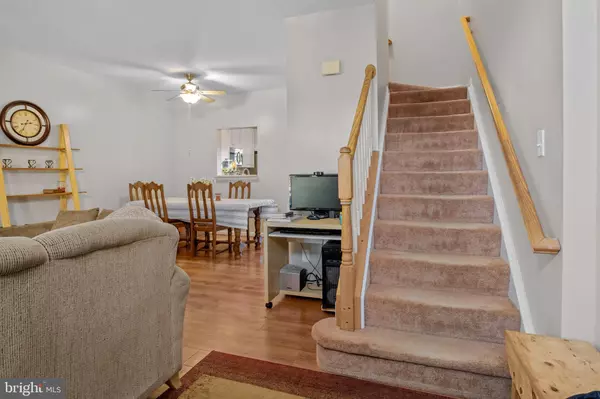For more information regarding the value of a property, please contact us for a free consultation.
16811 BRANDY MOOR LOOP Woodbridge, VA 22191
Want to know what your home might be worth? Contact us for a FREE valuation!

Our team is ready to help you sell your home for the highest possible price ASAP
Key Details
Sold Price $390,000
Property Type Townhouse
Sub Type Interior Row/Townhouse
Listing Status Sold
Purchase Type For Sale
Square Footage 1,690 sqft
Price per Sqft $230
Subdivision River Oaks
MLS Listing ID VAPW2017222
Sold Date 02/18/22
Style Colonial
Bedrooms 3
Full Baths 3
Half Baths 1
HOA Fees $96/mo
HOA Y/N Y
Abv Grd Liv Area 1,212
Originating Board BRIGHT
Year Built 1995
Annual Tax Amount $3,521
Tax Year 2021
Lot Size 1,529 Sqft
Acres 0.04
Property Description
Beautiful 3 finished level townhome in a great location. The home backs to trees for privacy and has 9' ceilings on the main level. Many updates have been made: wood flooring in entry and main living space; basement bathroom remodel in 2019; new front door, sliding door in the basement, and new windows in 2020; new outdoor PVC trim 2019-2020; kitchen remodel with new cabinets, appliances, paint and flooring in 2021; main level bathroom remodel in 2021.The flooring in the upstairs hall bathroom and laundry room has been replaced this year. New neutral paint throughout. Separate soaking tub and shower in the primary bathroom. Large deck off the kitchen. There's plenty of storage in the home with a huge barn door pantry in the kitchen, pantry closet in the main level bathroom, linen closet and under-the- stairs closet in the basement, and a floored attic space accessible by a pull down ladder and equipped with shelving for tons of storage. There are two assigned parking spots (#413) and 12+ visitor spots at the end of the row. The community boasts tot lots, tennis courts and a pool. Close to shopping, schools, parks, I-95, and the VRE. Sellers will need to rent back until 3/12 but would like to close by the end of February.
Location
State VA
County Prince William
Zoning RESIDENTIAL
Rooms
Basement Fully Finished, Rear Entrance, Walkout Level
Interior
Interior Features Attic, Dining Area, Floor Plan - Traditional, Kitchen - Table Space, Pantry, Recessed Lighting, Soaking Tub, Stall Shower, Tub Shower, Upgraded Countertops, Wood Floors
Hot Water Natural Gas
Heating Forced Air
Cooling Central A/C
Equipment Built-In Microwave, Disposal, Oven/Range - Gas, Water Heater, ENERGY STAR Dishwasher, ENERGY STAR Refrigerator
Window Features Double Pane,ENERGY STAR Qualified,Triple Pane
Appliance Built-In Microwave, Disposal, Oven/Range - Gas, Water Heater, ENERGY STAR Dishwasher, ENERGY STAR Refrigerator
Heat Source Natural Gas
Exterior
Exterior Feature Deck(s)
Fence Rear
Amenities Available Pool - Outdoor, Tennis Courts, Tot Lots/Playground
Water Access N
Roof Type Asphalt
Accessibility None
Porch Deck(s)
Garage N
Building
Story 3
Foundation Concrete Perimeter
Sewer Public Sewer
Water Public
Architectural Style Colonial
Level or Stories 3
Additional Building Above Grade, Below Grade
New Construction N
Schools
Elementary Schools River Oaks
Middle Schools Potomac
High Schools Potomac
School District Prince William County Public Schools
Others
HOA Fee Include Common Area Maintenance,Pool(s),Road Maintenance,Snow Removal
Senior Community No
Tax ID 8289-89-1361
Ownership Fee Simple
SqFt Source Assessor
Acceptable Financing Cash, Conventional, FHA, VA
Listing Terms Cash, Conventional, FHA, VA
Financing Cash,Conventional,FHA,VA
Special Listing Condition Standard
Read Less

Bought with Patricia Caraballo • Metro Homes DMV LLC
GET MORE INFORMATION




