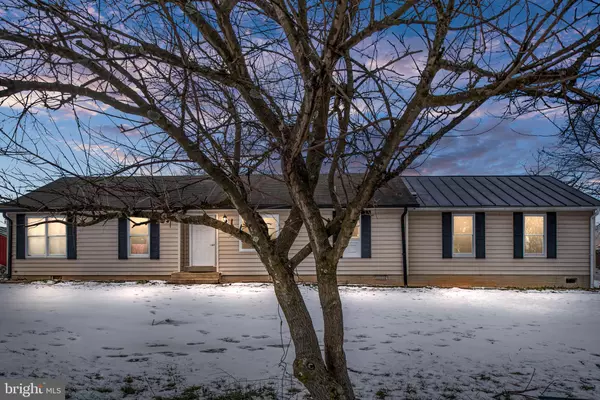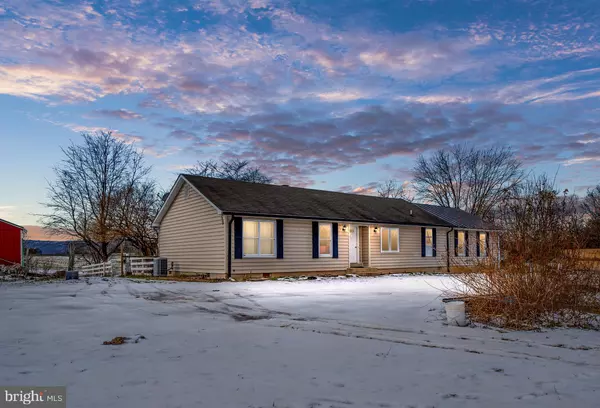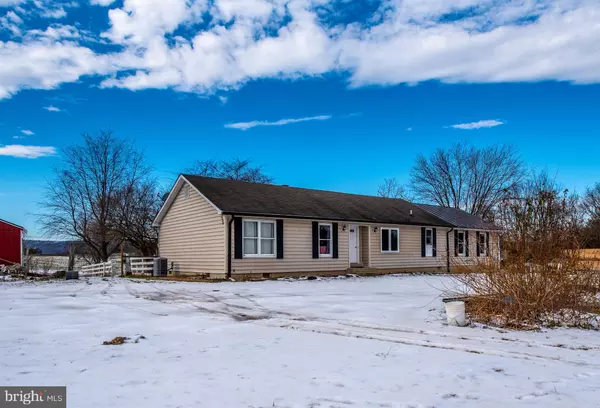For more information regarding the value of a property, please contact us for a free consultation.
11811 BERLIN TPKE Lovettsville, VA 20180
Want to know what your home might be worth? Contact us for a FREE valuation!

Our team is ready to help you sell your home for the highest possible price ASAP
Key Details
Sold Price $621,000
Property Type Single Family Home
Sub Type Detached
Listing Status Sold
Purchase Type For Sale
Square Footage 1,959 sqft
Price per Sqft $316
Subdivision Springdale
MLS Listing ID VALO2014440
Sold Date 02/28/22
Style Ranch/Rambler
Bedrooms 3
Full Baths 2
HOA Y/N N
Abv Grd Liv Area 1,959
Originating Board BRIGHT
Year Built 1988
Annual Tax Amount $3,953
Tax Year 2021
Lot Size 3.080 Acres
Acres 3.08
Property Description
Beautifully Updated and Renovated Ranch! Nestled on 3 Acres atop a knoll just outside of Leesburg in Lovettsville, this Renovated and Updated home boasts Three Bedrooms, Two Full Baths and an Open Light-Filled Floor Plan. A Gorgeous Gourmet Kitchen boasts an enormous Island with seating, Quartz Countertops, Bright White Cabinets and Stainless-Steel Appliances. It is truly the Heart of the Home. The Open Floor Plan continues into the Living Area with a Warm and Cozy Stone-faced Fireplace. You will enjoy eating and entertaining friends and family in the Dining Area with a Built-in Buffet with Quartz Counters, as well as Upper Cabinets with Glass Doors, providing space for serving and storage and for highlighting those Special Dishes, Collectables and Glassware. Striking 3/4 inch Tobacco Road Acacia Hardwood flows throughout the main living areas bringing Beauty, Durability, and Easy Care. The Living Area opens to a Covered Porch and a Large Deck overlooking pastoral and serene views. A Primary Suite with a Freshly Painted Bedroom and a Primary Bath with New Flooring, Paint, Vanity and more create an Owner's Retreat. Two additional Bedrooms, and a Renovated Spacious Hall Bath with Custom Tile on Bath Surround and Floors, Granite Countertop, Cabinet Quality Vanity and Dual Sinks complete this portion of the home. A bonus Family Room off of the Kitchen includes a Full Wall of Custom Built-in Bookcases and Cabinets, it's Pre-Wired for Surround Sound and has the continuation of the Hardwoods found in the main living areas of the home. The Family Room is multi-functional allowing for entertaining and relaxing as well as a Home Office/Study Space! A separate Laundry/Mudroom provides access to the Backyard. Additional upgrades to the home include Replacement Windows, HVAC in 2020, Paved Driveway, Stove converted to Gas, and Mini-Split in Family Room. The acreage includes Barn, Shed, Fenced areas, Chicken Coop as well as Playground equipment. Country Living is only minutes from Leesburg and all it has to offer, Wineries, Historic Sites and more all combined with the Charm of Lovettsville. Welcome Home!
Location
State VA
County Loudoun
Zoning 03
Rooms
Other Rooms Living Room, Dining Room, Primary Bedroom, Bedroom 2, Bedroom 3, Kitchen, Family Room, Laundry, Other
Main Level Bedrooms 3
Interior
Interior Features Breakfast Area, Dining Area, Primary Bath(s), Window Treatments, Entry Level Bedroom, Wood Floors, Floor Plan - Traditional
Hot Water Electric
Heating Heat Pump(s)
Cooling Ceiling Fan(s), Central A/C, Heat Pump(s)
Flooring Engineered Wood, Carpet, Ceramic Tile
Fireplaces Number 1
Equipment Dishwasher, Dryer, Energy Efficient Appliances, Exhaust Fan, Extra Refrigerator/Freezer, Microwave, Oven/Range - Electric, Refrigerator, Washer - Front Loading, Water Conditioner - Owned
Fireplace N
Window Features Energy Efficient,Replacement
Appliance Dishwasher, Dryer, Energy Efficient Appliances, Exhaust Fan, Extra Refrigerator/Freezer, Microwave, Oven/Range - Electric, Refrigerator, Washer - Front Loading, Water Conditioner - Owned
Heat Source Electric
Laundry Main Floor
Exterior
Exterior Feature Deck(s)
Garage Spaces 4.0
Fence Rear, Other
Water Access N
View Mountain, Pasture
Roof Type Asphalt,Metal
Street Surface Black Top,Approved
Accessibility None
Porch Deck(s)
Road Frontage State
Total Parking Spaces 4
Garage N
Building
Lot Description Pond
Story 1
Foundation Crawl Space
Sewer Septic = # of BR, Approved System
Water Well
Architectural Style Ranch/Rambler
Level or Stories 1
Additional Building Above Grade, Below Grade
Structure Type Dry Wall
New Construction N
Schools
Elementary Schools Lovettsville
Middle Schools Harmony
High Schools Woodgrove
School District Loudoun County Public Schools
Others
Senior Community No
Tax ID 332251693000
Ownership Fee Simple
SqFt Source Assessor
Acceptable Financing Cash, Conventional, FHA, Rural Development, VA
Listing Terms Cash, Conventional, FHA, Rural Development, VA
Financing Cash,Conventional,FHA,Rural Development,VA
Special Listing Condition Standard
Read Less

Bought with Carolyn A Young • RE/MAX Premier



