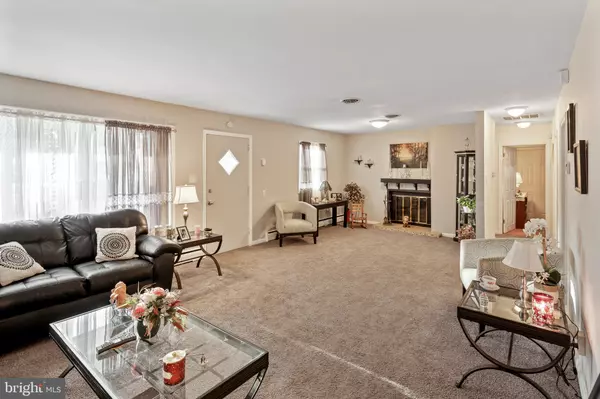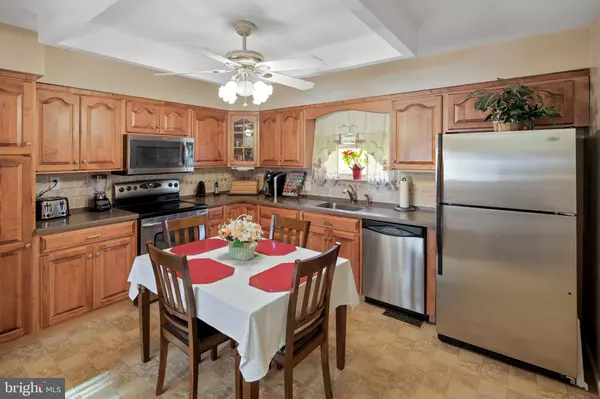For more information regarding the value of a property, please contact us for a free consultation.
2510 EUCLID AVE Boothwyn, PA 19061
Want to know what your home might be worth? Contact us for a FREE valuation!

Our team is ready to help you sell your home for the highest possible price ASAP
Key Details
Sold Price $300,000
Property Type Single Family Home
Sub Type Detached
Listing Status Sold
Purchase Type For Sale
Square Footage 2,578 sqft
Price per Sqft $116
Subdivision None Available
MLS Listing ID PADE2016032
Sold Date 03/21/22
Style Ranch/Rambler
Bedrooms 4
Full Baths 3
HOA Y/N N
Abv Grd Liv Area 2,578
Originating Board BRIGHT
Year Built 1965
Annual Tax Amount $7,491
Tax Year 2021
Lot Dimensions 75.00 x 155.00
Property Description
This well maintained 3/4 bedroom Ranch home has approximately 1400 Square feet and features an open concept floor plan. Main Level: Enlarged Living room w/fireplace, beautiful eat in kitchen with loads of cabinetry, built in microwave, tiled back splash , stainless steel appliances, smooth top range, corian counters and ceiling fan. OE to attached garage. Master bedroom with w/w carpet, double closets, ceiling fan and its own private bath PLUS a sitting/dressing area and laundry chute. 2 additional bedrooms and remodeled hall bath. Lower Level: Perfect set up for an in-law suite or 2 family living room. Generously sized 4th bedroom, full bath, Family room, Laundry/utility room and rear porch overlooking a fenced yard with Shed. Plenty of storage! Many rooms freshly painted. 1 car garage with opener. Roof approx. 8 years old. Replacement windows and so much more!!! Pride of ownership throughout. *Square footage on tax records in not accurate, it appears to include the lower walk out level.
Location
State PA
County Delaware
Area Upper Chichester Twp (10409)
Zoning RESID
Rooms
Basement Walkout Level
Main Level Bedrooms 3
Interior
Hot Water Oil
Heating Hot Water, Heat Pump - Oil BackUp
Cooling Central A/C
Fireplaces Number 1
Heat Source Oil, Electric
Exterior
Parking Features Garage - Front Entry
Garage Spaces 1.0
Water Access N
Accessibility None
Attached Garage 1
Total Parking Spaces 1
Garage Y
Building
Story 1
Foundation Block
Sewer Public Sewer
Water Public
Architectural Style Ranch/Rambler
Level or Stories 1
Additional Building Above Grade, Below Grade
New Construction N
Schools
School District Chichester
Others
Senior Community No
Tax ID 09-00-01130-01
Ownership Fee Simple
SqFt Source Assessor
Acceptable Financing Cash, Conventional, FHA, VA
Listing Terms Cash, Conventional, FHA, VA
Financing Cash,Conventional,FHA,VA
Special Listing Condition Standard
Read Less

Bought with Debbie McDevitt • Long & Foster Real Estate, Inc.
GET MORE INFORMATION




