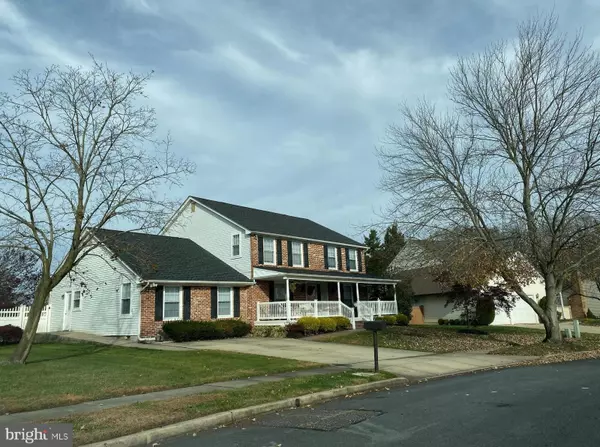For more information regarding the value of a property, please contact us for a free consultation.
31 N BROOKLINE DR Laurel Springs, NJ 08021
Want to know what your home might be worth? Contact us for a FREE valuation!

Our team is ready to help you sell your home for the highest possible price ASAP
Key Details
Sold Price $240,000
Property Type Single Family Home
Sub Type Detached
Listing Status Sold
Purchase Type For Sale
Square Footage 2,524 sqft
Price per Sqft $95
Subdivision Broadmoor West
MLS Listing ID NJCD381058
Sold Date 01/31/20
Style Colonial
Bedrooms 5
Full Baths 3
Half Baths 1
HOA Y/N N
Abv Grd Liv Area 2,524
Originating Board BRIGHT
Year Built 1982
Annual Tax Amount $9,613
Tax Year 2019
Lot Size 10,800 Sqft
Acres 0.25
Lot Dimensions 65.00 x 155.00
Property Description
This Estate Sale is offered to make you feel like home from the time you drive up. The curb appeal is amazing and the inside will not disappoint you. The open floor plan with a custom built main level 3 room suite for in laws or quests and offers many possibilities. A Master Suite w/Jacuzi & Shower and optional furniture. There are 4 additional bedrooms on the second floor as well as two full bathrooms. The eat-in kitchen has been updated and the family room boasts a beautiful brick fireplace. Outside is a large yard with an in-ground pool, newly redone; and pool house, complete with refrigerator for entertaining. This house has a ramp for access to the home and the pool yard. The outdoor porch is complete with ceiling fans. This home is move in ready and available immediately after November 30, 2019 as soon as closing can be accommodated. 2017 Appraisal $310,000.
Location
State NJ
County Camden
Area Gloucester Twp (20415)
Zoning R-2
Rooms
Other Rooms Living Room, Primary Bedroom, Bedroom 2, Bedroom 3, Kitchen, Family Room, Bedroom 1, Attic
Basement Partial
Main Level Bedrooms 5
Interior
Interior Features Kitchen - Eat-In
Hot Water Natural Gas
Heating Forced Air
Cooling Central A/C
Flooring Wood
Fireplaces Number 1
Fireplaces Type Brick
Fireplace Y
Heat Source Natural Gas
Laundry Main Floor
Exterior
Exterior Feature Porch(es)
Garage Spaces 3.0
Pool In Ground, Fenced, Other
Utilities Available Cable TV
Water Access N
Roof Type Pitched
Accessibility Mobility Improvements
Porch Porch(es)
Total Parking Spaces 3
Garage N
Building
Story 2
Sewer Public Sewer
Water Public
Architectural Style Colonial
Level or Stories 2
Additional Building Above Grade, Below Grade
New Construction N
Schools
High Schools Highland Regional
School District Black Horse Pike Regional Schools
Others
Pets Allowed Y
Senior Community No
Tax ID 15-08201-00022
Ownership Fee Simple
SqFt Source Assessor
Security Features Security System
Acceptable Financing Cash, Conventional, Other
Listing Terms Cash, Conventional, Other
Financing Cash,Conventional,Other
Special Listing Condition Standard
Pets Allowed Number Limit
Read Less

Bought with John Miller Sr. • Garden State Properties Group - Medford
GET MORE INFORMATION




