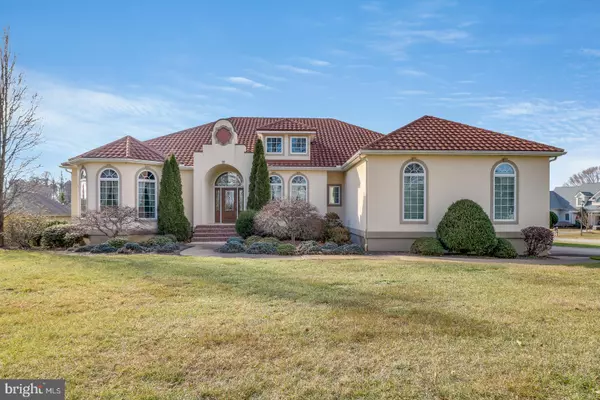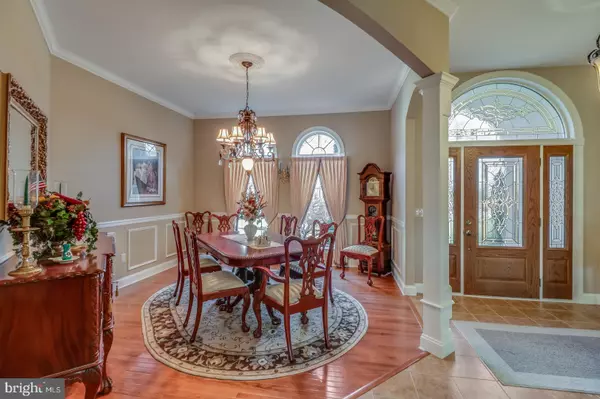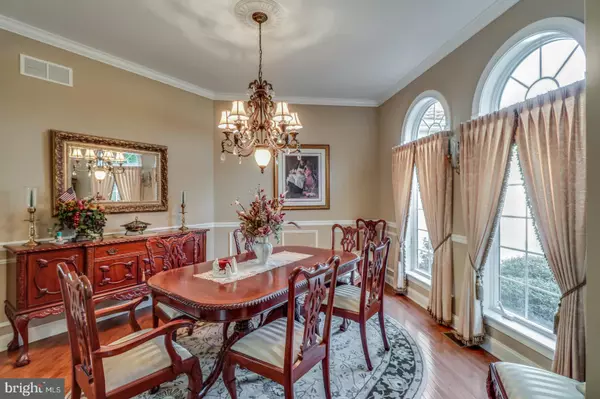For more information regarding the value of a property, please contact us for a free consultation.
1950 WINDSWEPT DR Dover, DE 19901
Want to know what your home might be worth? Contact us for a FREE valuation!

Our team is ready to help you sell your home for the highest possible price ASAP
Key Details
Sold Price $650,000
Property Type Single Family Home
Sub Type Detached
Listing Status Sold
Purchase Type For Sale
Square Footage 3,535 sqft
Price per Sqft $183
Subdivision Windswept
MLS Listing ID DEKT245910
Sold Date 04/20/21
Style Ranch/Rambler
Bedrooms 5
Full Baths 4
HOA Fees $16/ann
HOA Y/N Y
Abv Grd Liv Area 3,535
Originating Board BRIGHT
Year Built 2010
Annual Tax Amount $2,749
Tax Year 2020
Lot Size 0.518 Acres
Acres 0.52
Lot Dimensions 155.98 x 144.78
Property Description
This Spectacular ranch home is located in the development of Windswept. This home features five bedrooms and four full bathroom. Entering though the beautiful front door you are greeted with a lovely foyer that leads you to the formal living room and dining room. The open concept kitchen, great room and breakfast area. The kitchen offer stainless steel appliances and gas cooking and granite counter tops and large pantry. The great room offers built-ins with gas fireplace. A door from the great room leads you the covered 22x12 and 14x8 deck with views of the pond. The prime bedroom offer a lot of natural light and 2 large walk-in closet. The prime bath offers double sink, tub, and walk-in shower with beautiful tile work. Full basement with large windows and walk out door.
Location
State DE
County Kent
Area Caesar Rodney (30803)
Zoning RS1
Rooms
Other Rooms Living Room, Dining Room, Primary Bedroom, Bedroom 2, Bedroom 3, Bedroom 4, Bedroom 5, Kitchen, Foyer, Breakfast Room, Great Room, Primary Bathroom
Basement Full, Interior Access, Outside Entrance, Poured Concrete, Rear Entrance, Walkout Level, Windows
Main Level Bedrooms 5
Interior
Interior Features Recessed Lighting, Stall Shower, Upgraded Countertops, Walk-in Closet(s), Sprinkler System, Primary Bath(s), Pantry, Kitchen - Island, Kitchen - Gourmet, Formal/Separate Dining Room, Floor Plan - Open, Family Room Off Kitchen, Crown Moldings, Ceiling Fan(s), Carpet, Built-Ins, Window Treatments
Hot Water Tankless
Cooling Central A/C
Equipment Built-In Microwave, Cooktop, Dishwasher, Oven - Single, Microwave, Range Hood, Refrigerator, Dryer - Front Loading, Oven - Self Cleaning, Washer - Front Loading
Fireplace Y
Appliance Built-In Microwave, Cooktop, Dishwasher, Oven - Single, Microwave, Range Hood, Refrigerator, Dryer - Front Loading, Oven - Self Cleaning, Washer - Front Loading
Heat Source Natural Gas
Exterior
Parking Features Garage Door Opener
Garage Spaces 2.0
Water Access N
View Water
Accessibility None
Attached Garage 2
Total Parking Spaces 2
Garage Y
Building
Story 1
Sewer Public Sewer
Water Public
Architectural Style Ranch/Rambler
Level or Stories 1
Additional Building Above Grade, Below Grade
New Construction N
Schools
School District Caesar Rodney
Others
Senior Community No
Tax ID NM-00-08604-01-4400-000
Ownership Fee Simple
SqFt Source Assessor
Special Listing Condition Standard
Read Less

Bought with William Wallace • LakeView Realty Inc



