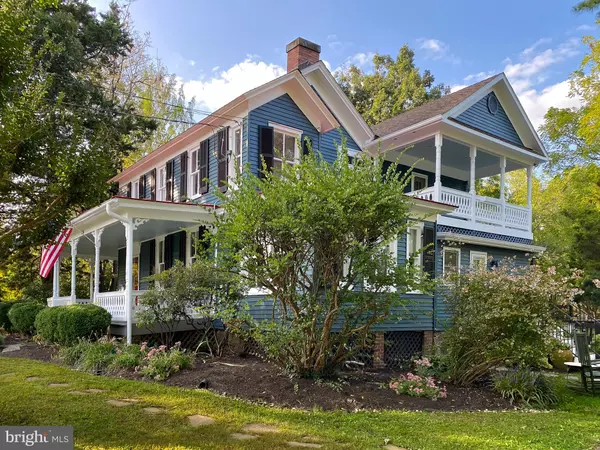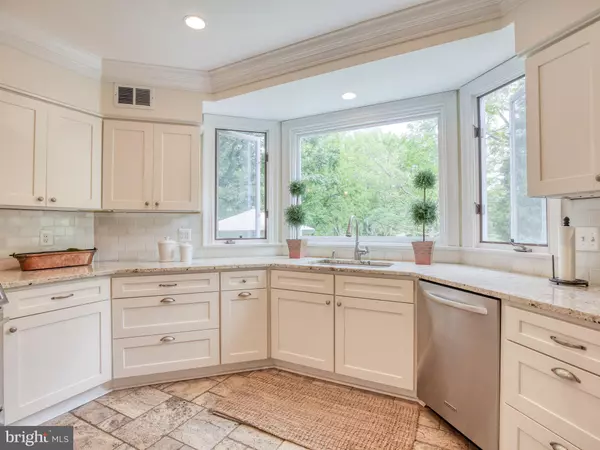For more information regarding the value of a property, please contact us for a free consultation.
136 W COLONIAL HWY Hamilton, VA 20158
Want to know what your home might be worth? Contact us for a FREE valuation!

Our team is ready to help you sell your home for the highest possible price ASAP
Key Details
Sold Price $695,000
Property Type Single Family Home
Sub Type Detached
Listing Status Sold
Purchase Type For Sale
Square Footage 2,367 sqft
Price per Sqft $293
Subdivision None Available
MLS Listing ID VALO421660
Sold Date 10/21/20
Style Victorian
Bedrooms 3
Full Baths 2
Half Baths 1
HOA Y/N N
Abv Grd Liv Area 2,367
Originating Board BRIGHT
Year Built 1870
Annual Tax Amount $7,844
Tax Year 2020
Lot Size 1.130 Acres
Acres 1.13
Property Description
Historical charm & updated modern conveniences on over 1 Acre. Over $100K in updates in the past five years with quality finishes: New gourmet kitchen with chiseled Travertine floor in Versailles pattern, marble backsplash. Owner's bath with 12 x 24 luxury tile, marble shower surround, dual vanities (tub rough-in if desired). 2nd full bath upstairs with subway tile, basin sink, stone tile. Original heart pine floors in original 1870 portion. Family room off kitchen with built-ins and wood-burning fireplace. Side entry leads to laundry/mudroom and powder room. Second staircase leads to the bedroom level. Spacious Primary Bedroom with second wood-burning fireplace. Thoughtful choices and details throughout from the pewter knobs to the matching hardwoods upstairs. Walk-up floored attic provides ample storage. Cellar with poured concrete floor. Quaint wraparound porch, veranda off primary bedroom and deck. Sunroom can be used as studio or office. A rare offering with over 1 acre of mature landscaping. Workshop/shed with electric.
Location
State VA
County Loudoun
Zoning 03
Rooms
Other Rooms Dining Room, Primary Bedroom, Bedroom 2, Bedroom 3, Kitchen, Family Room, Foyer, Bathroom 2, Primary Bathroom
Interior
Interior Features Attic, Built-Ins, Crown Moldings, Curved Staircase, Family Room Off Kitchen, Floor Plan - Open, Kitchen - Gourmet, Upgraded Countertops, Window Treatments, Wood Floors
Hot Water Bottled Gas
Heating Forced Air
Cooling Central A/C
Flooring Ceramic Tile, Wood
Fireplaces Number 2
Fireplaces Type Wood
Equipment Built-In Microwave, Dishwasher, Microwave, Refrigerator, Stove
Fireplace Y
Appliance Built-In Microwave, Dishwasher, Microwave, Refrigerator, Stove
Heat Source Propane - Leased
Laundry Main Floor
Exterior
Exterior Feature Deck(s), Balcony, Wrap Around
Fence Partially
Utilities Available Propane
Water Access N
Roof Type Metal
Accessibility None
Porch Deck(s), Balcony, Wrap Around
Garage N
Building
Lot Description Landscaping, Level, Rear Yard
Story 3
Sewer Public Sewer
Water Public, Private/Community Water
Architectural Style Victorian
Level or Stories 3
Additional Building Above Grade, Below Grade
New Construction N
Schools
School District Loudoun County Public Schools
Others
Senior Community No
Tax ID 418390520000
Ownership Fee Simple
SqFt Source Assessor
Horse Property N
Special Listing Condition Standard
Read Less

Bought with Jennette Taylor • Keller Williams Realty



