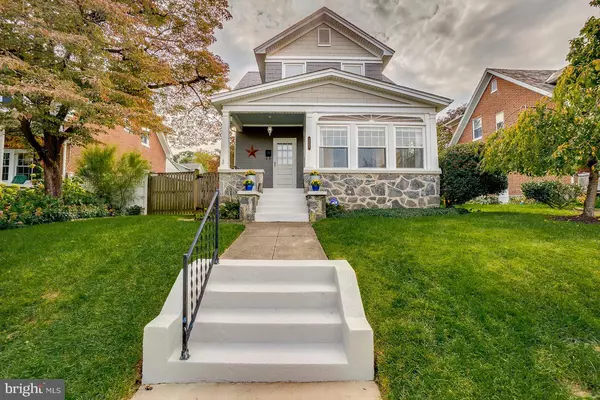For more information regarding the value of a property, please contact us for a free consultation.
2205 KENTUCKY AVE Baltimore, MD 21213
Want to know what your home might be worth? Contact us for a FREE valuation!

Our team is ready to help you sell your home for the highest possible price ASAP
Key Details
Sold Price $305,000
Property Type Single Family Home
Sub Type Detached
Listing Status Sold
Purchase Type For Sale
Square Footage 2,052 sqft
Price per Sqft $148
Subdivision Mayfield
MLS Listing ID MDBA523438
Sold Date 11/06/20
Style Cottage
Bedrooms 3
Full Baths 2
Half Baths 1
HOA Y/N N
Abv Grd Liv Area 1,552
Originating Board BRIGHT
Year Built 1925
Annual Tax Amount $5,866
Tax Year 2019
Lot Size 5,390 Sqft
Acres 0.12
Property Description
Charming Cottage in the wonderful Mayfield neighborhood. Updates throughout including new Roof, Windows, Updated bathroom(s). Large layout on the 1st Floor with Sunroom off the Living Room. Granite Counter tops, Refinished Oak Floors, Combo Kitchen w/Breakfast Room. Formal Dining Room & convenient 1/2 bath. Lower level offers media room & play space, laundry room & full bath. Garage & fenced yard/stone patio. Home is in great shape! Enjoy bike riding, running or walking over at Lake Montebello which is one block away. Stroll or Bike along the trails at the nearby Herring Run Park with lots of greenery to see. Tucked between the lake, Herring Run Park and Clifton Park Mansion/Golf Course, this home offers a breath of fresh air. Welcome to Mayfield!
Location
State MD
County Baltimore City
Zoning R-3
Rooms
Basement Fully Finished, Full, Connecting Stairway, Outside Entrance, Side Entrance
Interior
Interior Features Breakfast Area, Dining Area, Floor Plan - Traditional, Kitchen - Galley, Kitchen - Table Space, Upgraded Countertops, Wood Floors
Hot Water Natural Gas
Heating Hot Water
Cooling Central A/C
Fireplaces Number 1
Fireplaces Type Mantel(s)
Equipment Dishwasher, Oven/Range - Gas, Refrigerator, Washer/Dryer Hookups Only, Washer, Dryer, Disposal
Fireplace Y
Appliance Dishwasher, Oven/Range - Gas, Refrigerator, Washer/Dryer Hookups Only, Washer, Dryer, Disposal
Heat Source Natural Gas
Exterior
Exterior Feature Patio(s), Porch(es)
Parking Features Garage - Rear Entry
Garage Spaces 1.0
Fence Privacy, Rear
Water Access N
Accessibility None
Porch Patio(s), Porch(es)
Total Parking Spaces 1
Garage Y
Building
Story 3
Sewer Public Sewer
Water Public
Architectural Style Cottage
Level or Stories 3
Additional Building Above Grade, Below Grade
Structure Type Plaster Walls
New Construction N
Schools
School District Baltimore City Public Schools
Others
Senior Community No
Tax ID 0308014143 012
Ownership Fee Simple
SqFt Source Assessor
Acceptable Financing Conventional
Listing Terms Conventional
Financing Conventional
Special Listing Condition Standard
Read Less

Bought with Sandra Stillman DiPasquale • ExecuHome Realty



