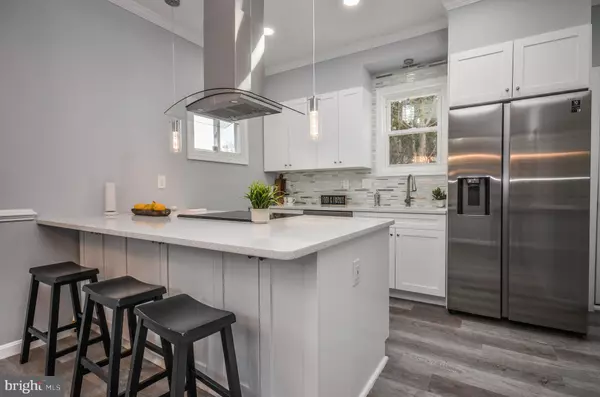For more information regarding the value of a property, please contact us for a free consultation.
9901 GARDINER AVE Silver Spring, MD 20902
Want to know what your home might be worth? Contact us for a FREE valuation!

Our team is ready to help you sell your home for the highest possible price ASAP
Key Details
Sold Price $625,000
Property Type Single Family Home
Sub Type Detached
Listing Status Sold
Purchase Type For Sale
Square Footage 1,197 sqft
Price per Sqft $522
Subdivision Forest Glen
MLS Listing ID MDMC2030300
Sold Date 03/07/22
Style Colonial
Bedrooms 4
Full Baths 2
HOA Y/N N
Abv Grd Liv Area 1,197
Originating Board BRIGHT
Year Built 1956
Annual Tax Amount $4,622
Tax Year 2021
Lot Size 7,500 Sqft
Acres 0.17
Property Description
Completely renovated colonial located steps away from the Forest Glen metro! The open-concept main level features new low maintenance waterproof flooring throughout, light-filled family room with wood burning FP opening to a separate side room perfect for an office or a library, a dining area connected to the gourmet kitchen with quartz countertops, stylish backsplashes, stainless steel appliances and a beautiful center island, with access to the backyard. Upstairs boasts three bedrooms and a stylish hall bath with designer tilework and a bathtub. The fully finished lower level has a spacious rec room, wet bar, a full bathroom, a bonus room that can be used as a guest bedroom, home office or play room, and additional storage. New roof, new HVAC, new windows, new sidings, the list goes on. The peaceful and expansive backyard is flat with an enormous new deck, perfect for relaxation and potential future extension. This house is situated on a beautiful lot with a newly finished driveway offering ample off street parking. Convenient to 495, downtown Silver Spring, DC, major commuter routes, public transportation, plenty of shopping and restaurants, and many parks. This home perfectly blends relaxed living with convenient urban life.
Location
State MD
County Montgomery
Zoning R60
Rooms
Basement Other
Interior
Interior Features Breakfast Area, Dining Area, Floor Plan - Open, Kitchen - Gourmet, Kitchen - Island, Recessed Lighting, Wet/Dry Bar, Wood Floors
Hot Water Natural Gas
Heating Forced Air
Cooling Central A/C
Fireplaces Number 1
Fireplaces Type Wood, Fireplace - Glass Doors
Equipment Dishwasher, Disposal, Dryer, Microwave, Oven/Range - Electric, Refrigerator, Stainless Steel Appliances, Washer, Water Heater
Fireplace Y
Appliance Dishwasher, Disposal, Dryer, Microwave, Oven/Range - Electric, Refrigerator, Stainless Steel Appliances, Washer, Water Heater
Heat Source Natural Gas
Exterior
Exterior Feature Porch(es), Patio(s), Enclosed
Water Access N
Accessibility Other
Porch Porch(es), Patio(s), Enclosed
Garage N
Building
Story 3
Foundation Other
Sewer Public Sewer
Water Public
Architectural Style Colonial
Level or Stories 3
Additional Building Above Grade, Below Grade
New Construction N
Schools
School District Montgomery County Public Schools
Others
Senior Community No
Tax ID 161301004958
Ownership Fee Simple
SqFt Source Assessor
Horse Property N
Special Listing Condition Standard
Read Less

Bought with Margaret Ellett • Coldwell Banker Realty
GET MORE INFORMATION




