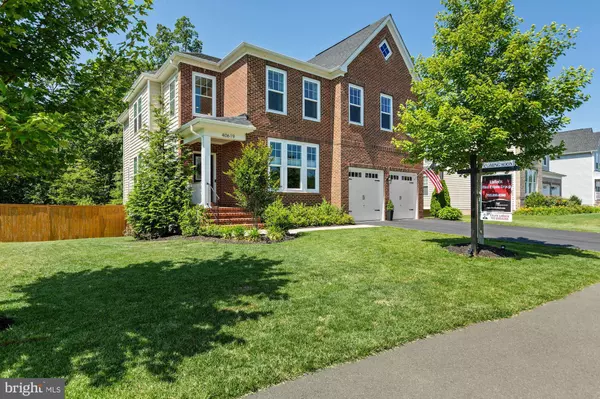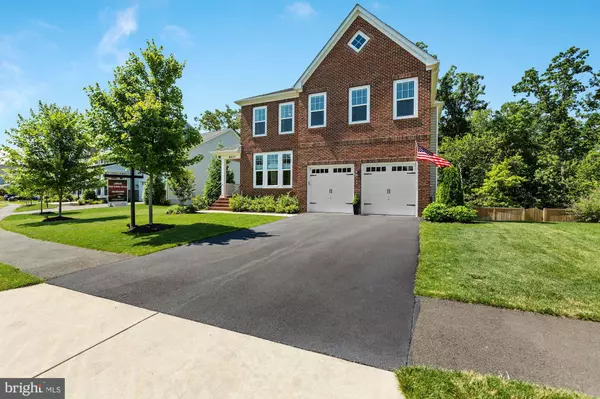For more information regarding the value of a property, please contact us for a free consultation.
40619 HAZEL PL Aldie, VA 20105
Want to know what your home might be worth? Contact us for a FREE valuation!

Our team is ready to help you sell your home for the highest possible price ASAP
Key Details
Sold Price $790,000
Property Type Single Family Home
Sub Type Detached
Listing Status Sold
Purchase Type For Sale
Square Footage 4,768 sqft
Price per Sqft $165
Subdivision Tanglewood
MLS Listing ID VALO414302
Sold Date 08/28/20
Style Craftsman
Bedrooms 6
Full Baths 4
HOA Fees $68/mo
HOA Y/N Y
Abv Grd Liv Area 3,493
Originating Board BRIGHT
Year Built 2016
Annual Tax Amount $6,970
Tax Year 2020
Lot Size 10,019 Sqft
Acres 0.23
Property Description
This really is your dream house! The curb appeal is a 10 with Craftsman styling, brick front, and manicured landscaping. Step inside and wow! A wide open floorplan. Let the warm wood floors that cover the entire main level lead you to peak into the main level bedroom/study, then take you past the grand staircase with elegant new carpet stair runner to the place you really want to see . . . the Chef's kitchen with 42" white shaker cabinets, extended island for bar stools, the chef's cooktop with stainless hood, stainless steel appliances, double ovens, and exquisite granite tops. You'll have to stop here for a moment to take it all in. And while you're doing that, you'll notice that it's the custom backsplash that is making the cabinets, appliances and faucet pop and wow you. Then you'll notice the magnificent covered porch off the kitchen. You'll stroll out and imagine being able to enjoy your super private lot backing to trees, even if the sun's rays are a bit too warm or when the raindrops are falling. You'll also notice that the huge level lot is completely fenced with a new fence to keep the kids and pets in sight and secure. OR . . . before you went on the porch, you may have turned around in the kitchen to absorb the beauty of the warm stone faced fireplace in the family room which is wide open to the kitchen. Just imagine the memories you will make with family and friends enjoying this grand living space; kitchen/family room/porch/patio/backyard. It's all here! When it's time to rest, you'll enjoy the tasteful, modern master with a tray ceiling and restful, neutral finishes. The en suite has a soaking tub, separate shower with frameless glass doors, a double vanity with granite tops, and classy light fixtures and faucets. 3 more spacious bedrooms are on the top level, as well as a super fun and versatile loft area, and a hall bath suite that is flanked by 2 separate vanity setups for a total of 3 vanities in the hall bath suite. The walkout basement is finished with style and versatility in mind. There is a bedroom, a full bath, a storage room, and a huge rec. room with upgraded waterproof luxury vinyl plank. Walkout the basement to the beautiful hardscape patio and spacious backyard. Optional: enjoy the tot lots and pool at the nearby Van Metre Prosperity Plains ($970.annual fee required). Walk to the new elementary school. Amenities are all close by, with more being built all the time in arguably the hottest market in Loudoun County. View the property website at the following link: http://spws.homevisit.com/hvid/300448.
Location
State VA
County Loudoun
Zoning 01
Rooms
Other Rooms Living Room, Primary Bedroom, Bedroom 2, Bedroom 3, Bedroom 4, Bedroom 5, Kitchen, Bedroom 1, Great Room, Recreation Room, Bathroom 1, Bathroom 2, Primary Bathroom
Basement Full, Fully Finished, Walkout Level
Main Level Bedrooms 1
Interior
Interior Features Breakfast Area, Combination Kitchen/Dining, Kitchen - Island, Walk-in Closet(s), Wood Floors
Hot Water Natural Gas
Heating Forced Air
Cooling Central A/C
Flooring Hardwood, Carpet
Fireplaces Number 1
Fireplaces Type Gas/Propane, Stone
Equipment Cooktop, Dishwasher, Disposal, Oven - Double, Refrigerator, Icemaker, Washer, Dryer
Fireplace Y
Window Features Double Pane,Insulated
Appliance Cooktop, Dishwasher, Disposal, Oven - Double, Refrigerator, Icemaker, Washer, Dryer
Heat Source Natural Gas
Laundry Dryer In Unit, Washer In Unit
Exterior
Exterior Feature Deck(s), Patio(s), Porch(es), Brick, Roof
Parking Features Garage Door Opener
Garage Spaces 4.0
Fence Wood
Water Access N
View Trees/Woods
Accessibility Other
Porch Deck(s), Patio(s), Porch(es), Brick, Roof
Attached Garage 2
Total Parking Spaces 4
Garage Y
Building
Lot Description Backs to Trees, Private
Story 3
Sewer Public Sewer
Water Public
Architectural Style Craftsman
Level or Stories 3
Additional Building Above Grade, Below Grade
Structure Type 9'+ Ceilings
New Construction N
Schools
Elementary Schools Buffalo Trail
Middle Schools Willard
High Schools Lightridge
School District Loudoun County Public Schools
Others
HOA Fee Include Snow Removal,Trash
Senior Community No
Tax ID 287155594000
Ownership Fee Simple
SqFt Source Assessor
Special Listing Condition Standard
Read Less

Bought with Kelly Davis • Century 21 Redwood Realty
GET MORE INFORMATION




