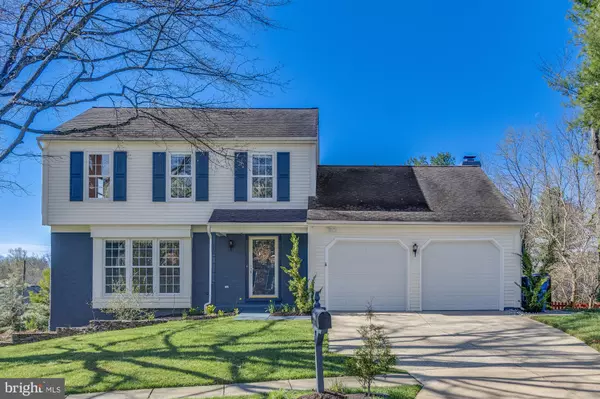For more information regarding the value of a property, please contact us for a free consultation.
8417 HUNT VALLEY DR Vienna, VA 22182
Want to know what your home might be worth? Contact us for a FREE valuation!

Our team is ready to help you sell your home for the highest possible price ASAP
Key Details
Sold Price $1,115,000
Property Type Single Family Home
Sub Type Detached
Listing Status Sold
Purchase Type For Sale
Square Footage 2,584 sqft
Price per Sqft $431
Subdivision Westwood Estates
MLS Listing ID VAFX2057890
Sold Date 04/26/22
Style Colonial
Bedrooms 3
Full Baths 2
Half Baths 2
HOA Fees $11/ann
HOA Y/N Y
Abv Grd Liv Area 1,968
Originating Board BRIGHT
Year Built 1983
Annual Tax Amount $9,337
Tax Year 2021
Lot Size 9,471 Sqft
Acres 0.22
Property Description
Gorgeous move-in ready fully, renovated colonial home located in the highly desirable neighborhood of Westwood Estates. Featuring 3 bedroom, 2 full baths, 2 half baths, and 2,584 square feet of bright and airy living space. 2 car garage and spacious driveway sited on .22 acre lot. Formal living room with built-in bookcases and dining room with gleaming hardwood floors. Updated gourmet kitchen with granite countertops, maple wood islands, custom backsplash, and stainless steel appliances featuring Family Hub Refrigerator and dishwasher with wi-fi connection. Inviting family room with fireplace! Upper level features owner's suite with walk-in closet, custom shelving, and en suite bath with soaking tub, shower, and dual sinks. Two additional bedrooms and one full bathroom on the upper level. Finished walk-out basement with tons of potential with a large recreation room featuring recessed lighting, porcelain tile flooring, half bath, and laundry room. 4 season sunroom with vaulted ceiling, French doors, and easy access to the backyard. Deck with built-in bench and picnic table to entertain guests. Fully fenced backyard with stunning flagstone patio, pergola, and outdoor patio lighting. Great Vienna location, easily accessible to Route 123, VA-7, shopping and dining. Marshall pyramid ranked #5 in the state of Virginia according to the U.S. News and World Report.
Location
State VA
County Fairfax
Zoning 130
Rooms
Other Rooms Living Room, Dining Room, Primary Bedroom, Bedroom 2, Bedroom 3, Kitchen, Family Room, Sun/Florida Room, Laundry, Recreation Room, Bathroom 2, Primary Bathroom, Half Bath
Basement Daylight, Full, Fully Finished, Rear Entrance, Walkout Level
Interior
Interior Features Window Treatments, Wood Floors, Breakfast Area, Built-Ins, Ceiling Fan(s), Combination Kitchen/Dining, Family Room Off Kitchen, Floor Plan - Open, Floor Plan - Traditional, Formal/Separate Dining Room, Kitchen - Eat-In, Kitchen - Island, Kitchen - Gourmet, Pantry, Primary Bath(s), Recessed Lighting, Tub Shower, Walk-in Closet(s)
Hot Water Electric
Heating Heat Pump(s)
Cooling Ceiling Fan(s), Central A/C, Heat Pump(s), Programmable Thermostat
Flooring Ceramic Tile, Hardwood
Fireplaces Number 1
Fireplaces Type Wood
Equipment Dishwasher, Disposal, Dryer, Refrigerator, Dryer - Front Loading, Icemaker, Oven/Range - Electric, Stainless Steel Appliances, Washer, Washer - Front Loading
Fireplace Y
Appliance Dishwasher, Disposal, Dryer, Refrigerator, Dryer - Front Loading, Icemaker, Oven/Range - Electric, Stainless Steel Appliances, Washer, Washer - Front Loading
Heat Source Electric
Laundry Lower Floor
Exterior
Exterior Feature Deck(s), Patio(s)
Parking Features Garage - Front Entry, Garage Door Opener
Garage Spaces 4.0
Fence Fully, Wood
Water Access N
View Trees/Woods
Roof Type Composite,Shingle
Accessibility None
Porch Deck(s), Patio(s)
Attached Garage 2
Total Parking Spaces 4
Garage Y
Building
Story 3
Foundation Concrete Perimeter
Sewer Public Sewer
Water Public
Architectural Style Colonial
Level or Stories 3
Additional Building Above Grade, Below Grade
Structure Type High,Vaulted Ceilings
New Construction N
Schools
Elementary Schools Freedom Hill
Middle Schools Kilmer
High Schools Marshall
School District Fairfax County Public Schools
Others
HOA Fee Include Snow Removal,Common Area Maintenance
Senior Community No
Tax ID 0391 22 0001
Ownership Fee Simple
SqFt Source Assessor
Security Features Security System
Special Listing Condition Standard
Read Less

Bought with Ava Nguyen • Samson Properties



