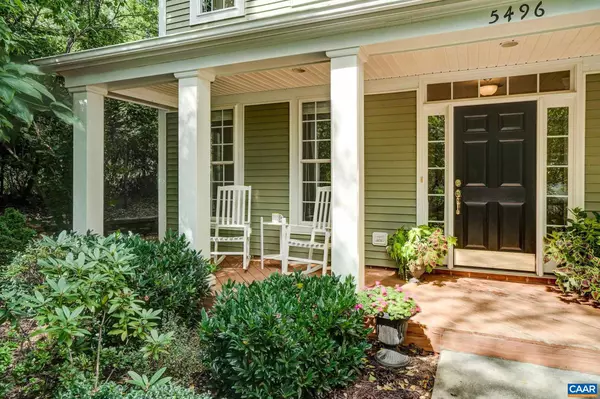For more information regarding the value of a property, please contact us for a free consultation.
5496 HILL TOP ST Crozet, VA 22932
Want to know what your home might be worth? Contact us for a FREE valuation!

Our team is ready to help you sell your home for the highest possible price ASAP
Key Details
Sold Price $320,000
Property Type Townhouse
Sub Type End of Row/Townhouse
Listing Status Sold
Purchase Type For Sale
Square Footage 1,632 sqft
Price per Sqft $196
Subdivision Parkside Village
MLS Listing ID 622541
Sold Date 10/27/21
Style Other
Bedrooms 3
Full Baths 2
Half Baths 1
Condo Fees $75
HOA Fees $198/qua
HOA Y/N Y
Abv Grd Liv Area 1,632
Originating Board CAAR
Year Built 2004
Annual Tax Amount $2,268
Tax Year 2021
Lot Size 6,098 Sqft
Acres 0.14
Property Description
Why buy new when you can have this gorgeous end unit townhome in Parkside Village?! Walk to Crozet Park, pool and fitness center, and all things Downtown Crozet! Then enjoy relaxing on a beautiful 175 sq ft rocking chair front porch when you return home. Well maintained and move-in ready! Kitchen upgrades include maple cabinetry with granite countertops and stainless steel appliances and kitchen includes a separate, side entrance to convenient parking. Open floor plan with 9' ceilings. Dining room and foyer upgraded with handsome crown moulding. Oversized owner's suite has ensuite bath with double vanities and large walk-in-closet. Upstairs carpet requires stretching, possibly replacing, and this is factored in pricing. Two other bedrooms share a hall bath, also with double vanities. Enjoy comfort, convenience and low maintenance living in this end unit townhome walkable to everything!,Granite Counter
Location
State VA
County Albemarle
Zoning R
Rooms
Other Rooms Dining Room, Primary Bedroom, Kitchen, Family Room, Foyer, Laundry, Full Bath, Half Bath, Additional Bedroom
Interior
Heating Central, Heat Pump(s)
Cooling Central A/C, Heat Pump(s)
Flooring Carpet, Other
Equipment Dryer, Washer/Dryer Hookups Only, Washer, Dishwasher, Oven/Range - Electric, Microwave, Refrigerator
Fireplace N
Window Features Double Hung
Appliance Dryer, Washer/Dryer Hookups Only, Washer, Dishwasher, Oven/Range - Electric, Microwave, Refrigerator
Exterior
Exterior Feature Porch(es)
Roof Type Architectural Shingle
Accessibility None
Porch Porch(es)
Garage N
Building
Story 2
Foundation Slab
Sewer Public Sewer
Water Public
Architectural Style Other
Level or Stories 2
Additional Building Above Grade, Below Grade
New Construction N
Schools
Elementary Schools Crozet
Middle Schools Henley
High Schools Western Albemarle
School District Albemarle County Public Schools
Others
HOA Fee Include Common Area Maintenance,Road Maintenance,Snow Removal,Trash,Lawn Maintenance
Ownership Other
Special Listing Condition Standard
Read Less

Bought with JIM DUNCAN • NEST REALTY GROUP
GET MORE INFORMATION




