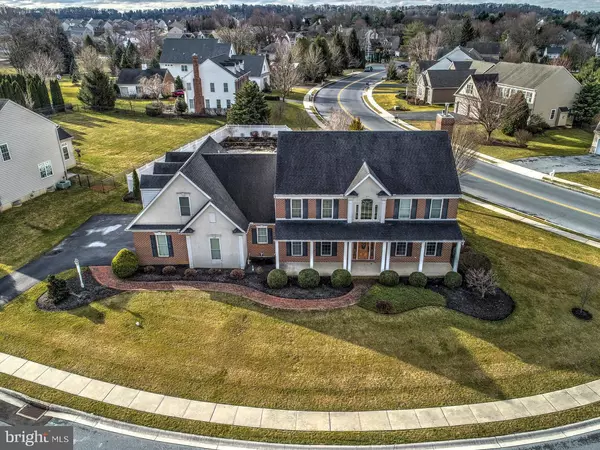For more information regarding the value of a property, please contact us for a free consultation.
396 ECKER DR Lititz, PA 17543
Want to know what your home might be worth? Contact us for a FREE valuation!

Our team is ready to help you sell your home for the highest possible price ASAP
Key Details
Sold Price $515,000
Property Type Single Family Home
Sub Type Detached
Listing Status Sold
Purchase Type For Sale
Square Footage 3,716 sqft
Price per Sqft $138
Subdivision Sunset Ridge
MLS Listing ID PALA161618
Sold Date 06/26/20
Style Colonial
Bedrooms 5
Full Baths 3
Half Baths 1
HOA Y/N N
Abv Grd Liv Area 3,716
Originating Board BRIGHT
Year Built 2005
Annual Tax Amount $9,925
Tax Year 2020
Lot Size 0.520 Acres
Acres 0.52
Lot Dimensions 0.00 x 0.00
Property Description
Check out this home with here, with this 3D virtual tour! https://my.matterport.com/show/?m=aYHJ1jggPFF&mls=1 This stunning colonial home built in 2005 offers something for the whole family! When you first enter the front doors you are greeted by a bright 2-story foyer that shows off the home's warmth and elegance. To your left you will see a large formal dinning room with trey ceilings and to your right is a bright formal living room with glass french doors which lead you right into the heart of the home. Through these glass doors you will be delighted to see a family room with a fireplace and stunning views of the thoughtfully planned backyard landscaping and the large in-ground swimming pool. From the family room you also have a full view of the lovely and bright eat-in kitchen offering 2 wall ovens, a gas stove, a large pantry and an island with a prep sink for extra seating and entertaining needs. Through the kitchen you will find a half bath and a private office tucked away from the rest of the house. You can also enter the large side loading 3-car garage here. Upstairs and to the left there are 4 large bedrooms all with great closet space, 2 full bathrooms, and laundry. To the right is your master oasis offering a very large bedroom, a generous walk-in closet and a large master en-suite with his and her vanities and a soaking tub. The basement offers great potential to be finished if you desire and can also be accessed from the garage making storage and organization easier. If you love to entertain, BBQ, and enjoy the outdoors, this is the backyard for you. Turn up the music, inflate your raft and soak up the sun in this stunning in-ground pool! This home not only offers a lot of space, but it's also located in a very desirable area and close to all major routes, Downtown Lancaster, the train station, and so much more.
Location
State PA
County Lancaster
Area Manheim Twp (10539)
Zoning RESIDENTIAL
Rooms
Other Rooms Living Room, Dining Room, Primary Bedroom, Bedroom 2, Bedroom 3, Bedroom 4, Bedroom 5, Kitchen, Family Room, Basement, Foyer, Laundry, Office, Bathroom 1, Bathroom 2, Primary Bathroom, Half Bath
Basement Full
Interior
Interior Features Breakfast Area, Carpet, Crown Moldings, Dining Area, Family Room Off Kitchen, Floor Plan - Traditional, Formal/Separate Dining Room, Kitchen - Island, Kitchen - Table Space, Primary Bath(s), Pantry, Recessed Lighting, Soaking Tub, Stall Shower, Store/Office, Tub Shower, Upgraded Countertops, Walk-in Closet(s), Window Treatments, Wood Floors
Hot Water Natural Gas
Heating Forced Air
Cooling Central A/C
Flooring Carpet, Ceramic Tile, Hardwood, Vinyl
Fireplaces Number 1
Fireplaces Type Wood
Equipment Built-In Microwave, Dishwasher, Disposal, Oven - Double, Oven - Wall, Oven/Range - Gas, Refrigerator, Trash Compactor, Water Heater
Fireplace Y
Window Features Double Hung,Double Pane,Insulated
Appliance Built-In Microwave, Dishwasher, Disposal, Oven - Double, Oven - Wall, Oven/Range - Gas, Refrigerator, Trash Compactor, Water Heater
Heat Source Natural Gas
Laundry Upper Floor
Exterior
Exterior Feature Patio(s), Porch(es), Brick
Parking Features Additional Storage Area, Garage - Side Entry, Garage Door Opener, Inside Access
Garage Spaces 3.0
Fence Privacy, Rear, Vinyl
Pool Fenced, In Ground
Water Access N
Roof Type Composite,Architectural Shingle,Shingle
Accessibility None
Porch Patio(s), Porch(es), Brick
Attached Garage 3
Total Parking Spaces 3
Garage Y
Building
Lot Description Corner, Front Yard, Landscaping, Level, Rear Yard, SideYard(s)
Story 2
Sewer Public Sewer
Water Public
Architectural Style Colonial
Level or Stories 2
Additional Building Above Grade, Below Grade
Structure Type Dry Wall,Tray Ceilings
New Construction N
Schools
Elementary Schools Reidenbaugh
Middle Schools Manheim Township
High Schools Manheim Township
School District Manheim Township
Others
Senior Community No
Tax ID 390-01832-0-0000
Ownership Fee Simple
SqFt Source Estimated
Security Features Fire Detection System,Security System,Smoke Detector,Carbon Monoxide Detector(s)
Acceptable Financing Cash, Conventional
Listing Terms Cash, Conventional
Financing Cash,Conventional
Special Listing Condition Standard
Read Less

Bought with Brenda Rutt • Berkshire Hathaway HomeServices Homesale Realty



