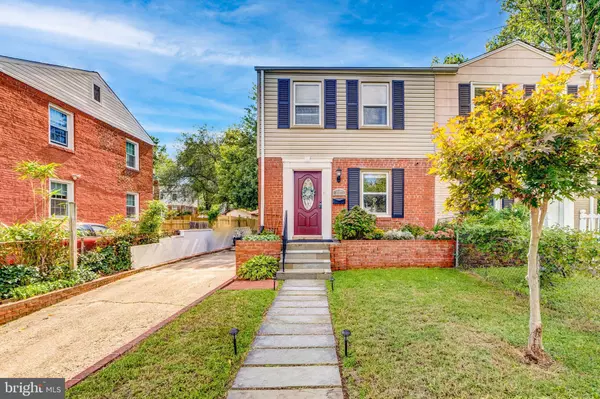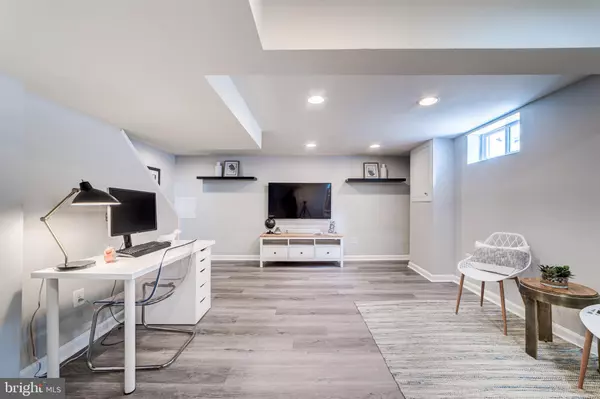For more information regarding the value of a property, please contact us for a free consultation.
2263 ARLINGTON TER Alexandria, VA 22303
Want to know what your home might be worth? Contact us for a FREE valuation!

Our team is ready to help you sell your home for the highest possible price ASAP
Key Details
Sold Price $549,900
Property Type Townhouse
Sub Type End of Row/Townhouse
Listing Status Sold
Purchase Type For Sale
Square Footage 1,183 sqft
Price per Sqft $464
Subdivision Huntington
MLS Listing ID VAFX2019286
Sold Date 10/29/21
Style Traditional
Bedrooms 2
Full Baths 2
HOA Y/N N
Abv Grd Liv Area 816
Originating Board BRIGHT
Year Built 1947
Annual Tax Amount $4,948
Tax Year 2021
Lot Size 3,600 Sqft
Acres 0.08
Property Description
Looking for comfort, convenience, and outdoor space? You will find all of that and more in this charming two-bedroom, two-bathroom semi-detached house located just steps from the Huntington Metro. This sweet 1940's built home has been masterfully redone. Crown Molding, Hardwood floors throughout, a Fully-finished basement with bathroom & laundry room are just some of the many features that highlight all of this home’s unique character and contemporary style. Some of the home upgrades include a new hot water heater (2021), various kitchen upgrades, and a new HVAC system (2019). The expansive private driveway allows for multiple vehicle parking and the backyard has updated fencing and extra storage shed. The beautiful, flat backyard is a gardener’s dream and perfect for outdoor entertaining! There is no HOA, and yet enjoy all of the perks of living in Huntington including the community center, the Huntington Park & walking trail and Farrington Playground. Just minutes from Old Town Alexandria, enjoy the convenience of easy access to major highways - 395, 495, 95 and Route 1 or use easy commuting options via the Huntington Metro Station or buses. Hurry, this darling home will not be on the market long!
Location
State VA
County Fairfax
Zoning 220
Rooms
Basement Fully Finished
Interior
Interior Features Kitchen - Galley, Combination Dining/Living, Upgraded Countertops, Wood Floors, Window Treatments, Crown Moldings, Ceiling Fan(s), Air Filter System
Hot Water Natural Gas
Heating Forced Air
Cooling Central A/C
Equipment Disposal, Dryer - Front Loading, Microwave, Oven/Range - Gas, Refrigerator, Water Heater, Built-In Microwave, Dryer, Washer, Cooktop, Dishwasher, Freezer, Humidifier, Icemaker, Stove
Fireplace N
Appliance Disposal, Dryer - Front Loading, Microwave, Oven/Range - Gas, Refrigerator, Water Heater, Built-In Microwave, Dryer, Washer, Cooktop, Dishwasher, Freezer, Humidifier, Icemaker, Stove
Heat Source Natural Gas
Exterior
Fence Partially
Water Access N
Accessibility 2+ Access Exits
Garage N
Building
Story 3
Foundation Brick/Mortar
Sewer Public Sewer
Water Public
Architectural Style Traditional
Level or Stories 3
Additional Building Above Grade, Below Grade
New Construction N
Schools
Elementary Schools Cameron
Middle Schools Twain
High Schools Edison
School District Fairfax County Public Schools
Others
Pets Allowed Y
Senior Community No
Tax ID 0831 14B 0048A
Ownership Fee Simple
SqFt Source Assessor
Security Features Security System
Special Listing Condition Standard
Pets Allowed No Pet Restrictions
Read Less

Bought with Danielle Lynn Best • Samson Properties
GET MORE INFORMATION




