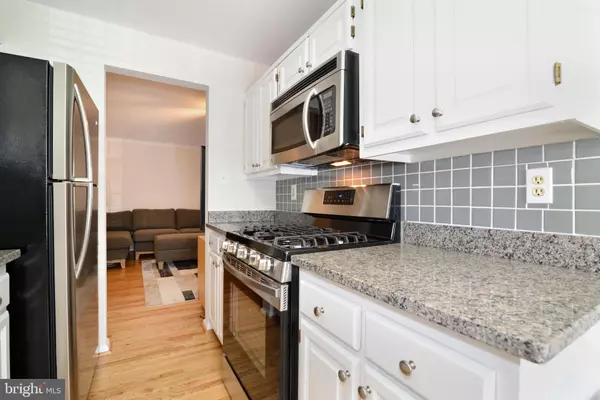For more information regarding the value of a property, please contact us for a free consultation.
14412 FOUR CHIMNEY DR Centreville, VA 20120
Want to know what your home might be worth? Contact us for a FREE valuation!

Our team is ready to help you sell your home for the highest possible price ASAP
Key Details
Sold Price $340,000
Property Type Townhouse
Sub Type Interior Row/Townhouse
Listing Status Sold
Purchase Type For Sale
Square Footage 1,640 sqft
Price per Sqft $207
Subdivision Newgate
MLS Listing ID VAFX1121228
Sold Date 05/22/20
Style Traditional
Bedrooms 3
Full Baths 1
Half Baths 2
HOA Fees $68/mo
HOA Y/N Y
Abv Grd Liv Area 1,140
Originating Board BRIGHT
Year Built 1987
Annual Tax Amount $3,529
Tax Year 2020
Lot Size 1,307 Sqft
Acres 0.03
Property Description
Welcome to this lovely newly updated townhome in Newgate! Located near Rt 66 and 28! This fabulous homes boasts 3 spacious bedrooms and a finished basement. Updated kitchen with brand new refrigerator (2020) and gas stove (2020), granite countertops (2020) and stainless steel appliances. Brand new wood floors, carpet and paint throughout. Countless additional upgrades including bathroom improvements, HVAC 2020, Large capacity washing machine 2020, Roof 2018, Sump Pump 2019 and double hung windows. This fabulous homes boasts 3 spacious bedrooms, a finished basement and exterior storage room. Enjoy sitting out in the fenced in yard and sitting on the deck. Virginia Commuter routes, a park & ride, as well as Chase County Park are nearby for your enjoyment. This home sparkles and is move-in ready!Virtual Tour: https://fusion.realtourvision.com/idx/355335
Location
State VA
County Fairfax
Zoning 312
Rooms
Basement Connecting Stairway, Fully Finished
Interior
Interior Features Floor Plan - Traditional, Wood Floors
Hot Water Natural Gas
Heating Forced Air
Cooling Central A/C, Heat Pump(s)
Equipment Built-In Microwave, Dishwasher, Disposal, Dryer, Oven/Range - Gas, Refrigerator, Stainless Steel Appliances, Washer
Furnishings No
Fireplace N
Appliance Built-In Microwave, Dishwasher, Disposal, Dryer, Oven/Range - Gas, Refrigerator, Stainless Steel Appliances, Washer
Heat Source Natural Gas
Exterior
Water Access N
Accessibility None
Garage N
Building
Story 3+
Sewer Public Sewer
Water Public
Architectural Style Traditional
Level or Stories 3+
Additional Building Above Grade, Below Grade
New Construction N
Schools
School District Fairfax County Public Schools
Others
Senior Community No
Tax ID 0543 10 0778
Ownership Fee Simple
SqFt Source Assessor
Special Listing Condition Standard
Read Less

Bought with Herbert Riggs • Compass



