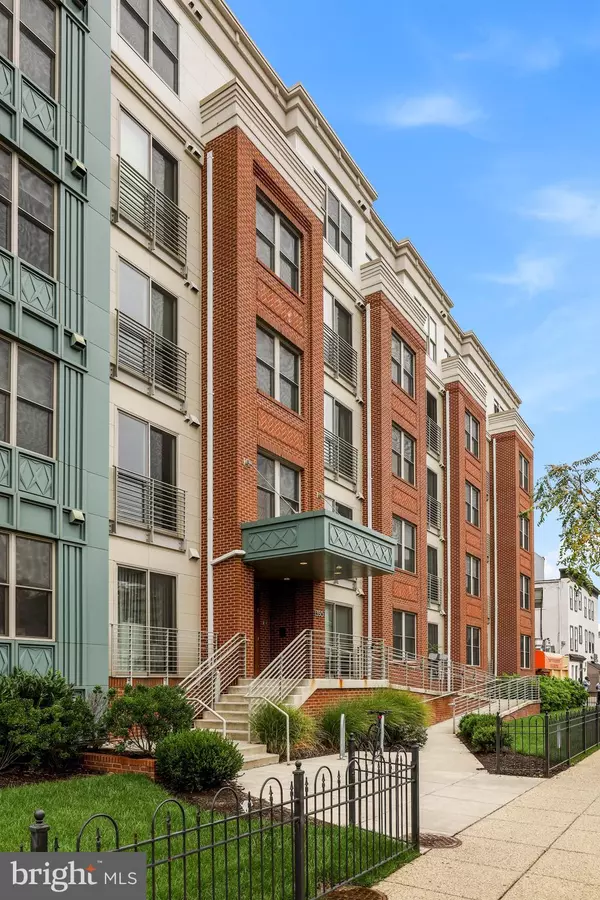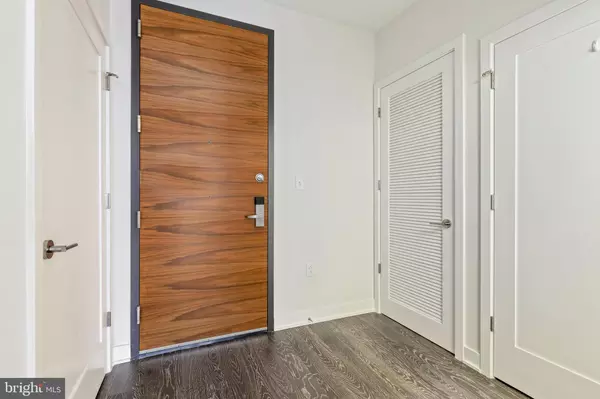For more information regarding the value of a property, please contact us for a free consultation.
1350 MARYLAND AVE NE #411 Washington, DC 20002
Want to know what your home might be worth? Contact us for a FREE valuation!

Our team is ready to help you sell your home for the highest possible price ASAP
Key Details
Sold Price $505,000
Property Type Condo
Sub Type Condo/Co-op
Listing Status Sold
Purchase Type For Sale
Square Footage 767 sqft
Price per Sqft $658
Subdivision Old City #1
MLS Listing ID DCDC486224
Sold Date 11/30/20
Style Contemporary
Bedrooms 1
Full Baths 1
Half Baths 1
Condo Fees $419/mo
HOA Y/N N
Abv Grd Liv Area 767
Originating Board BRIGHT
Year Built 2015
Annual Tax Amount $3,817
Tax Year 2019
Property Description
Welcome home to your private Urban Oasis! This stunning "like-new" 1BEDROOM+ DEN unit features premium Grey-colored wide-plank hardwood flooring throughout, an upgraded lighting package that includes both sparkling pendant and LED recessed lighting and ample storage with a custom built-out closet in the master bedroom. This spacious unit also offers a fantastic Den/Flex-space which could be used for an at-home office or second bedroom, as well as a rare second powder-room bath. The sharp ultra-modern kitchen boasts white high-gloss cabinetry, upgraded SS appliances, and quartz counters and backsplash with Waterfall endcap. This open concept space flows seamlessly onto your private balcony which captures awesome views of the US Capitol. This lovely semi-boutique building offers front desk concierge services, a resident package hub, and an amazing community roof deck with postcard-worthy views of the US Capitol and Washington Monument. This convenient location is one block off of H St and in the center of the Atlas District/H St Corridor and all that it has to offer. The seller is offering a secure and spacious separately deeded garage space to convey with the unit for an additional $30k.
Location
State DC
County Washington
Zoning R
Rooms
Main Level Bedrooms 1
Interior
Interior Features Combination Kitchen/Living, Floor Plan - Open, Kitchen - Gourmet, Primary Bath(s), Upgraded Countertops, Walk-in Closet(s), Wood Floors
Hot Water Electric
Heating Forced Air
Cooling Central A/C
Heat Source Electric
Exterior
Parking Features Garage Door Opener
Garage Spaces 1.0
Parking On Site 1
Amenities Available Concierge
Water Access N
Accessibility None
Attached Garage 1
Total Parking Spaces 1
Garage Y
Building
Story 1
Unit Features Mid-Rise 5 - 8 Floors
Sewer Private Sewer
Water Public
Architectural Style Contemporary
Level or Stories 1
Additional Building Above Grade, Below Grade
New Construction N
Schools
School District District Of Columbia Public Schools
Others
HOA Fee Include Custodial Services Maintenance,Ext Bldg Maint,Insurance,Management,Parking Fee,Reserve Funds,Security Gate,Snow Removal,Trash,Water,Gas
Senior Community No
Tax ID 1027//2070
Ownership Condominium
Special Listing Condition Standard
Read Less

Bought with Anna-Louisa A Yon • Compass
GET MORE INFORMATION




