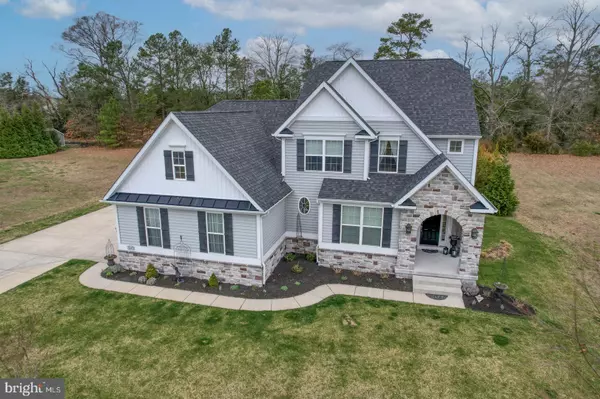For more information regarding the value of a property, please contact us for a free consultation.
34491 SKYLER DR Lewes, DE 19958
Want to know what your home might be worth? Contact us for a FREE valuation!

Our team is ready to help you sell your home for the highest possible price ASAP
Key Details
Sold Price $760,000
Property Type Single Family Home
Sub Type Detached
Listing Status Sold
Purchase Type For Sale
Square Footage 3,400 sqft
Price per Sqft $223
Subdivision Villages At Herring Creek
MLS Listing ID DESU2018884
Sold Date 08/08/22
Style Coastal,Contemporary
Bedrooms 5
Full Baths 3
Half Baths 1
HOA Fees $130/qua
HOA Y/N Y
Abv Grd Liv Area 3,400
Originating Board BRIGHT
Year Built 2015
Annual Tax Amount $2,223
Tax Year 2021
Lot Size 0.460 Acres
Acres 0.46
Lot Dimensions 102.00 x 198.00
Property Description
A Stunning Contemporary Coastal Home in The Villages at Herring Creek! With custom finishes to include New Engineered Floors, Granite, Quartz, Custom Crown Moldings, Vast array of Windows with Woodsy or Water Views! Primary Bedrooms and Bathrooms on both floors, Living Rooms both floors as well! 5 Bedrooms and 3 Full and 1 Half Bathrooms accommodate all your needs! A Kitchen to Impress and Entertain the Masses, a 3 Car Garage to store both toys and transportation. This Home can be Everything for your Everybody!!! Clubhouse Membership includes full use of the Fitness Center, Tennis Courts and Pool! Not only will you look forward to coming home everyday........You may never want to leave!!! Schedule a Tour Today and Come See For Yourself !!! *Be sure to click the camera link over the photos for aerial video tour!!!*
Location
State DE
County Sussex
Area Indian River Hundred (31008)
Zoning RES
Direction South
Rooms
Main Level Bedrooms 1
Interior
Interior Features Dining Area, Kitchen - Island, Combination Kitchen/Living, Combination Dining/Living, Crown Moldings, Pantry, Recessed Lighting, Kitchen - Gourmet, Primary Bath(s), Store/Office, Upgraded Countertops, Walk-in Closet(s), Window Treatments, Ceiling Fan(s), Carpet, Entry Level Bedroom, Floor Plan - Open
Hot Water Tankless, Electric
Heating Heat Pump(s)
Cooling Central A/C, Zoned
Flooring Carpet, Ceramic Tile, Hardwood
Fireplaces Number 1
Fireplaces Type Gas/Propane
Equipment Water Heater - Tankless, Dishwasher, Disposal, Exhaust Fan, Refrigerator, Oven - Wall, Built-In Microwave, Dryer - Front Loading, Extra Refrigerator/Freezer, Washer - Front Loading, Stainless Steel Appliances, Range Hood, Cooktop
Fireplace Y
Appliance Water Heater - Tankless, Dishwasher, Disposal, Exhaust Fan, Refrigerator, Oven - Wall, Built-In Microwave, Dryer - Front Loading, Extra Refrigerator/Freezer, Washer - Front Loading, Stainless Steel Appliances, Range Hood, Cooktop
Heat Source Propane - Metered
Laundry Dryer In Unit, Washer In Unit
Exterior
Exterior Feature Deck(s), Porch(es), Screened
Parking Features Garage - Side Entry, Garage Door Opener
Garage Spaces 11.0
Utilities Available Under Ground, Cable TV, Electric Available, Natural Gas Available
Amenities Available Party Room, Swimming Pool, Club House, Exercise Room, Tennis Courts
Water Access N
View Creek/Stream, Pond
Roof Type Architectural Shingle
Accessibility None
Porch Deck(s), Porch(es), Screened
Attached Garage 3
Total Parking Spaces 11
Garage Y
Building
Lot Description Backs to Trees, Front Yard, Rear Yard, SideYard(s), Level, Partly Wooded
Story 2
Foundation Crawl Space, Concrete Perimeter
Sewer Public Sewer
Water Public
Architectural Style Coastal, Contemporary
Level or Stories 2
Additional Building Above Grade, Below Grade
Structure Type Dry Wall,9'+ Ceilings
New Construction N
Schools
High Schools Cape Henlopen
School District Cape Henlopen
Others
Pets Allowed Y
HOA Fee Include Common Area Maintenance,Snow Removal,Recreation Facility,Pool(s)
Senior Community No
Tax ID 234-18.00-392.00
Ownership Fee Simple
SqFt Source Assessor
Acceptable Financing Cash, Conventional, FHA, VA
Listing Terms Cash, Conventional, FHA, VA
Financing Cash,Conventional,FHA,VA
Special Listing Condition Standard
Pets Allowed Dogs OK, Cats OK
Read Less

Bought with ADAM LINDER • Northrop Realty
GET MORE INFORMATION




