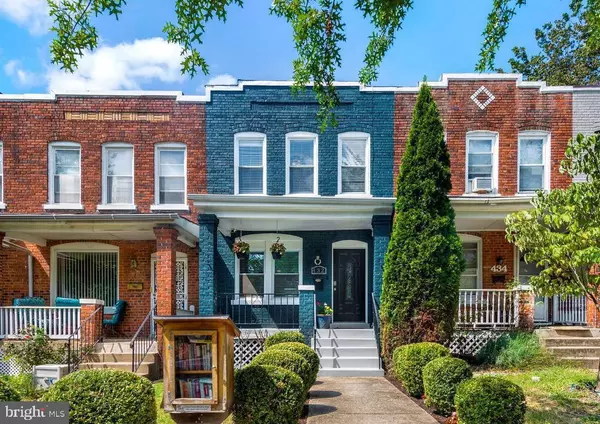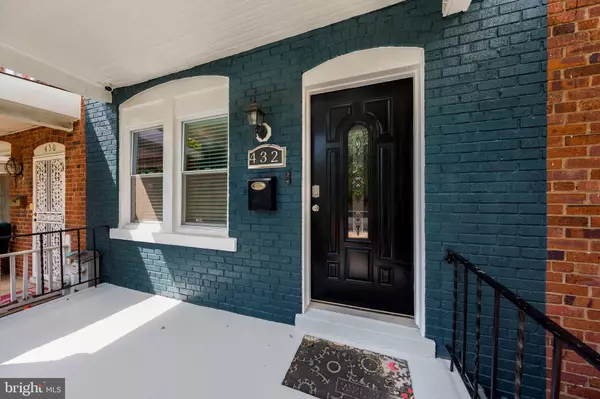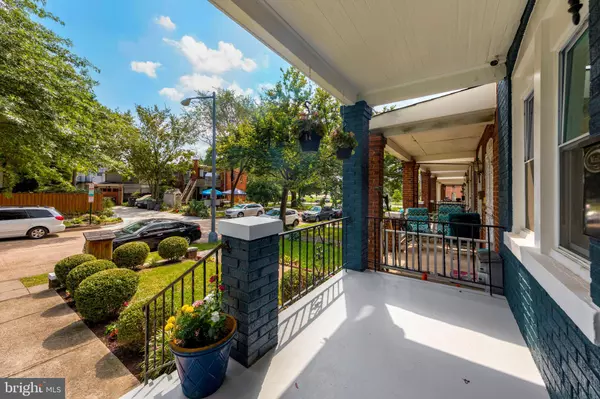For more information regarding the value of a property, please contact us for a free consultation.
432 24TH ST NE Washington, DC 20002
Want to know what your home might be worth? Contact us for a FREE valuation!

Our team is ready to help you sell your home for the highest possible price ASAP
Key Details
Sold Price $735,000
Property Type Townhouse
Sub Type Interior Row/Townhouse
Listing Status Sold
Purchase Type For Sale
Square Footage 1,576 sqft
Price per Sqft $466
Subdivision Old City #1
MLS Listing ID DCDC485994
Sold Date 10/13/20
Style Federal
Bedrooms 2
Full Baths 3
Half Baths 1
HOA Y/N N
Abv Grd Liv Area 1,176
Originating Board BRIGHT
Year Built 1929
Annual Tax Amount $4,289
Tax Year 2019
Lot Size 1,600 Sqft
Acres 0.04
Property Description
Crown jewel in Kingman Park! Step in past the beautifully landscaped front garden to find an open floor plan with newly refinished hardwood floors. The living space flows seamlessly into the dining and kitchen, with a perfect nook at the rear for an in-home office. Upstairs boasts two spacious bedrooms with on-suite bathrooms, and the primary bedroom comes complete with a generous walk-in closet. The lower level of this home offers rec space, ample storage, a full kitchenette, and an extra washer/dryer for long term guests or AirBnB renters! Finally, out back, you'll find a parking pad, and a wide open space for you to create your own garden oasis. At just steps from the new Fields at RFK and a short walk to metro, Kingman Island, and the H Street Corridor, you don't want to miss the opportunity to own 432 24th St NE!
Location
State DC
County Washington
Zoning RF-1
Rooms
Basement Fully Finished, Interior Access, Outside Entrance, Rear Entrance, Walkout Stairs
Interior
Interior Features 2nd Kitchen, Ceiling Fan(s), Dining Area, Floor Plan - Open, Kitchen - Gourmet, Primary Bath(s), Recessed Lighting, Stall Shower, Tub Shower, Walk-in Closet(s), Window Treatments, Wood Floors
Hot Water Natural Gas
Heating Forced Air
Cooling Central A/C, Ceiling Fan(s)
Flooring Hardwood, Ceramic Tile
Equipment Built-In Microwave, Dishwasher, Disposal, Dryer, Freezer, Icemaker, Oven/Range - Gas, Refrigerator, Stainless Steel Appliances, Stove, Washer
Appliance Built-In Microwave, Dishwasher, Disposal, Dryer, Freezer, Icemaker, Oven/Range - Gas, Refrigerator, Stainless Steel Appliances, Stove, Washer
Heat Source Natural Gas
Laundry Lower Floor, Upper Floor
Exterior
Exterior Feature Porch(es)
Garage Spaces 1.0
Water Access N
Accessibility None
Porch Porch(es)
Total Parking Spaces 1
Garage N
Building
Story 3
Sewer Public Sewer
Water Public
Architectural Style Federal
Level or Stories 3
Additional Building Above Grade, Below Grade
Structure Type High
New Construction N
Schools
School District District Of Columbia Public Schools
Others
Senior Community No
Tax ID 4523//0012
Ownership Fee Simple
SqFt Source Assessor
Special Listing Condition Standard
Read Less

Bought with Margaret M. Babbington • Compass
GET MORE INFORMATION




