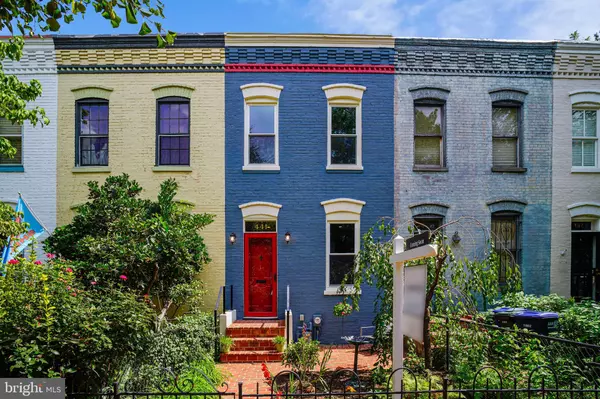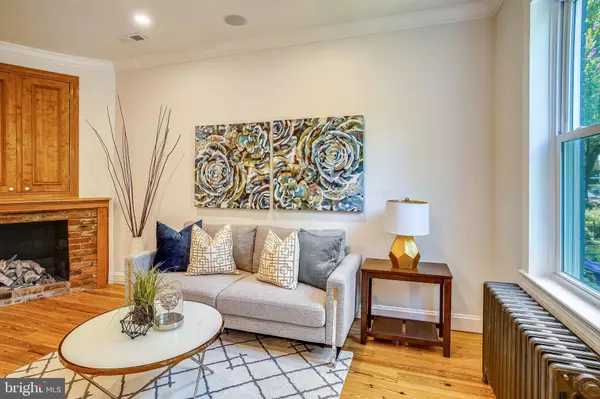For more information regarding the value of a property, please contact us for a free consultation.
441 5TH ST NE Washington, DC 20002
Want to know what your home might be worth? Contact us for a FREE valuation!

Our team is ready to help you sell your home for the highest possible price ASAP
Key Details
Sold Price $799,000
Property Type Townhouse
Sub Type Interior Row/Townhouse
Listing Status Sold
Purchase Type For Sale
Square Footage 994 sqft
Price per Sqft $803
Subdivision Old City #1
MLS Listing ID DCDC482138
Sold Date 10/16/20
Style Traditional,Federal
Bedrooms 2
Full Baths 1
Half Baths 1
HOA Y/N N
Abv Grd Liv Area 994
Originating Board BRIGHT
Year Built 1885
Annual Tax Amount $5,404
Tax Year 2019
Lot Size 785 Sqft
Acres 0.02
Property Description
This endearing home, on a gorgeous block, close in Capitol Hill, has not one, but two private outdoor spaces. It's charming interior features bespoke details, custom closets, and exposed brick. The first floor living area offers a cozy fireplace leading to a formal dining room with a built-in buffet for making the perfect cocktail. The kitchen is spacious, clad in tin ceiling and schoolhouse lighting, with access to a private yard. Pass by the powder room, and venture down to the spacious basement workshop offering tremendous storage. Upstairs, there is a large bedroom and sizable bath with a second bedroom overlooking a very private terrace. This wonderful home is fitted with solar panels, owned not leased, significantly reducing utility costs. Its location offers a chance to experience the bliss of living in Capitol Hill. A short walk to Stanton Park, 4 blocks to Whole Foods and H St, 5 short blocks to the Capitol, Library of Congress, and 15min walk to Eastern Market. Enjoy the convenience of nearby French, German, and Italian restaurants, two neighborhood coffee shops, and Union Kitchen among countless amenities.
Location
State DC
County Washington
Zoning RF-3
Direction West
Rooms
Other Rooms Half Bath
Basement Connecting Stairway, Daylight, Partial, Interior Access, Poured Concrete, Sump Pump, Unfinished
Interior
Interior Features Built-Ins, Crown Moldings, Dining Area, Floor Plan - Open, Kitchen - Galley, Recessed Lighting, Skylight(s), Wood Floors
Hot Water Electric
Heating Radiator
Cooling Central A/C
Flooring Hardwood
Fireplaces Number 1
Fireplaces Type Gas/Propane
Equipment Built-In Microwave, Built-In Range, Dishwasher, Disposal, Dryer - Front Loading, Oven/Range - Gas, Refrigerator, Washer - Front Loading
Fireplace Y
Window Features Double Hung,Double Pane,Energy Efficient,Low-E
Appliance Built-In Microwave, Built-In Range, Dishwasher, Disposal, Dryer - Front Loading, Oven/Range - Gas, Refrigerator, Washer - Front Loading
Heat Source Natural Gas
Laundry Basement
Exterior
Exterior Feature Deck(s), Patio(s)
Utilities Available Electric Available, Natural Gas Available, Other
Water Access N
Accessibility None
Porch Deck(s), Patio(s)
Garage N
Building
Story 3
Sewer Public Sewer
Water Public
Architectural Style Traditional, Federal
Level or Stories 3
Additional Building Above Grade, Below Grade
Structure Type Brick,Dry Wall
New Construction N
Schools
Elementary Schools Ludlow-Taylor
Middle Schools Stuart-Hobson
High Schools Dunbar Senior
School District District Of Columbia Public Schools
Others
Senior Community No
Tax ID 0836//0031
Ownership Fee Simple
SqFt Source Assessor
Acceptable Financing Cash, Conventional, FHA, VA, USDA
Horse Property N
Listing Terms Cash, Conventional, FHA, VA, USDA
Financing Cash,Conventional,FHA,VA,USDA
Special Listing Condition Standard
Read Less

Bought with Todd W Bissey • Compass
GET MORE INFORMATION




