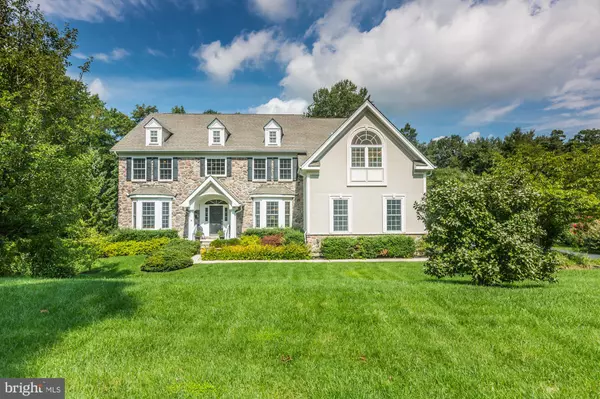For more information regarding the value of a property, please contact us for a free consultation.
1125 MASON DR Downingtown, PA 19335
Want to know what your home might be worth? Contact us for a FREE valuation!

Our team is ready to help you sell your home for the highest possible price ASAP
Key Details
Sold Price $757,500
Property Type Single Family Home
Sub Type Detached
Listing Status Sold
Purchase Type For Sale
Square Footage 5,716 sqft
Price per Sqft $132
Subdivision Saw Mill Estates
MLS Listing ID PACT515098
Sold Date 11/19/20
Style Traditional
Bedrooms 4
Full Baths 4
Half Baths 1
HOA Fees $81/qua
HOA Y/N Y
Abv Grd Liv Area 4,716
Originating Board BRIGHT
Year Built 2008
Annual Tax Amount $10,008
Tax Year 2020
Lot Size 0.927 Acres
Acres 0.93
Lot Dimensions 0.00 x 0.00
Property Description
Don't miss this opportunity to move into the highly desirable neighborhood of SAWMILL ESTATES! Quality construction and beautiful finishes throughout this exceptional home. Enter into the GRAND TWO STORY FOYER where you immediately notice the gorgeous cherry hardwood floors and wrought iron staircase. FORMAL LIVING ROOM and DINING ROOM with bay windows, crown molding, wainscoting & coffered ceilings. GOURMET KITCHEN with gas cooking, granite countertops, large center island, stainless appliances, walk-in pantry and upgraded cabinetry with unbelievable storage. Have everything you need in the kitchen within easy reach. Light filled TWO STORY FAMILY ROOM with gas fireplace and beautiful view of backyard. You can access the deck from both the kitchen and family room. An office, powder room, laundry room and oversized 3 CAR GARAGE complete the first floor. Upstairs you will find the spacious MASTER BEDROOM with vaulted ceiling, ceiling fans, large sitting room, 3 walk-in closets & linen closet. Luxurious MASTER BATH with dual vanities, jacuzzi tub, tiled shower and vaulted ceiling. Three additional generously sized bedrooms, one en suite, and 2 full baths complete the second floor. Not to be missed is the FINISHED WALKOUT BASEMENT WITH A FULL BATH. Great area to entertain with easy access to the pool. Basement also includes a workshop and a storage area with shelving. Walk out to the lower deck and the HEATED, SALTWATER, 18 ft by 36 ft SPORTS POOL. The pool is 3.5 ft on either end and 5 ft in the middle, great for swimming laps, volleyball games or just lounging in your favorite float. Property is just under an acre with extensive landscaping filled with a variety of shrubs, flowers & trees. Large private side yard. The backyard does extend past the fence and into the woods. COMMUNITY CONSERVATION LAND behind the home with private walking trails throughout 100 acres of mature woods. Enjoy swimming and hiking in your own backyard!! Great space to entertain or relax. Intercom system and speakers throughout the home as well as a security system. Award winning Downingtown Schools and STEM Academy. Convenient location close to all the restaurants and shops West Chester & Downingtown have to offer. If you are looking for a home with the perfect blend of LUXURY & COMFORT, this is the home for you!
Location
State PA
County Chester
Area West Bradford Twp (10350)
Zoning R1
Rooms
Basement Daylight, Full, Walkout Level, Windows, Fully Finished
Interior
Interior Features Ceiling Fan(s), Kitchen - Eat-In, Kitchen - Island, Pantry, Recessed Lighting, Stall Shower, Tub Shower, Upgraded Countertops, Wainscotting, Walk-in Closet(s), Wood Floors
Hot Water Propane
Heating Forced Air
Cooling Central A/C
Flooring Hardwood
Fireplaces Number 1
Fireplaces Type Gas/Propane
Equipment Built-In Microwave, Dishwasher, Disposal, Dryer - Gas, Energy Efficient Appliances, Oven/Range - Gas, Refrigerator, Stainless Steel Appliances, Washer
Fireplace Y
Appliance Built-In Microwave, Dishwasher, Disposal, Dryer - Gas, Energy Efficient Appliances, Oven/Range - Gas, Refrigerator, Stainless Steel Appliances, Washer
Heat Source Propane - Owned
Laundry Main Floor
Exterior
Exterior Feature Deck(s)
Parking Features Garage - Side Entry, Garage Door Opener, Oversized
Garage Spaces 3.0
Pool Fenced, Heated, In Ground, Saltwater
Water Access N
View Trees/Woods
Accessibility None
Porch Deck(s)
Attached Garage 3
Total Parking Spaces 3
Garage Y
Building
Lot Description Backs to Trees, Level, Private, Rear Yard, SideYard(s), Front Yard
Story 2
Sewer Public Sewer
Water Public
Architectural Style Traditional
Level or Stories 2
Additional Building Above Grade, Below Grade
New Construction N
Schools
Elementary Schools Bradford Heights
Middle Schools Downingtown
High Schools Downingtown High School West Campus
School District Downingtown Area
Others
HOA Fee Include Common Area Maintenance
Senior Community No
Tax ID 50-02 -0085.2100
Ownership Fee Simple
SqFt Source Assessor
Security Features Intercom,Security System
Special Listing Condition Standard
Read Less

Bought with Dan Borowiec • RE/MAX Professional Realty



