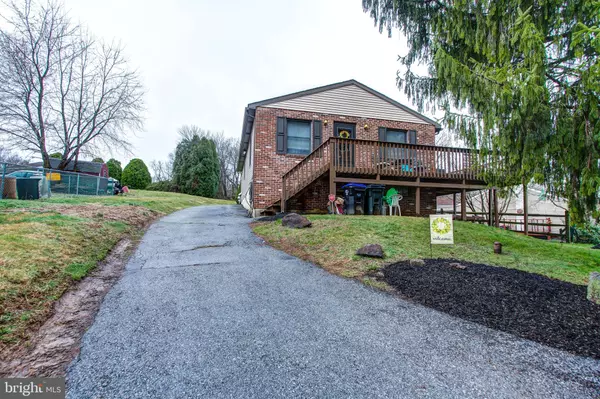For more information regarding the value of a property, please contact us for a free consultation.
814 BETHEL AVE Aston, PA 19014
Want to know what your home might be worth? Contact us for a FREE valuation!

Our team is ready to help you sell your home for the highest possible price ASAP
Key Details
Sold Price $189,000
Property Type Single Family Home
Sub Type Detached
Listing Status Sold
Purchase Type For Sale
Square Footage 1,092 sqft
Price per Sqft $173
Subdivision None Available
MLS Listing ID PADE516008
Sold Date 07/30/20
Style Ranch/Rambler
Bedrooms 3
Full Baths 1
HOA Y/N N
Abv Grd Liv Area 1,092
Originating Board BRIGHT
Year Built 1987
Annual Tax Amount $5,365
Tax Year 2019
Lot Dimensions 52.00 x 378.00
Property Description
How does a single-family residence with half an acre of land in Delaware County sound?! 814 Bethel Avenue offers this and much, much, more! Approach a long driveway that leads you to the front, wrap-around deck ideal for both morning and evening enjoyment. Just think of the your morning cups of coffee and the evening views of dusk! Enter into the sunlit living room with hardwood floors and an ornate ceiling fan for convenience. Continue through to the open dining area and kitchen, which boasts lovely wooden cabinetry, a matching set of appliances, and a beautiful stone decor backsplash. Make your way through the home to discover three generously sized bedrooms with just the right amount of space for his and hers belongings. The full hall bathroom features a tiled floor, ceramic vanity with cabinets below with overhead medicine space, as well as a tiled shower/tub. Looking to take the entertaining downstairs? Enjoy your own entertainment headquarters and/or create the man cave you ve always dreamed of - utilize this space to however you please! This space is shared with the laundry area as well. Surrounded by green space on all fours, beautiful views from your deck, and centrally located near local shopping centers and highways, add seeing 814 Bethel Avenue to your list today!
Location
State PA
County Delaware
Area Upper Chichester Twp (10409)
Zoning RESIDENTIAL
Rooms
Basement Full
Main Level Bedrooms 3
Interior
Heating Hot Water
Cooling Central A/C
Heat Source Oil
Exterior
Water Access N
Accessibility None
Garage N
Building
Story 2
Sewer Public Sewer
Water Public
Architectural Style Ranch/Rambler
Level or Stories 2
Additional Building Above Grade, Below Grade
New Construction N
Schools
School District Chichester
Others
Senior Community No
Tax ID 09-00-00209-03
Ownership Fee Simple
SqFt Source Estimated
Special Listing Condition Standard
Read Less

Bought with Lois A Dambro • Long & Foster Real Estate, Inc.
GET MORE INFORMATION




