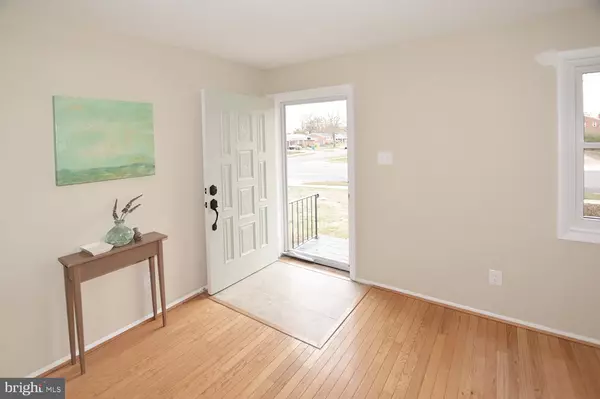For more information regarding the value of a property, please contact us for a free consultation.
6113 DINWIDDIE ST Springfield, VA 22150
Want to know what your home might be worth? Contact us for a FREE valuation!

Our team is ready to help you sell your home for the highest possible price ASAP
Key Details
Sold Price $550,000
Property Type Single Family Home
Sub Type Detached
Listing Status Sold
Purchase Type For Sale
Square Footage 2,390 sqft
Price per Sqft $230
Subdivision Monticello Forest
MLS Listing ID VAFX1116216
Sold Date 04/17/20
Style Ranch/Rambler
Bedrooms 5
Full Baths 3
HOA Y/N N
Abv Grd Liv Area 1,490
Originating Board BRIGHT
Year Built 1959
Annual Tax Amount $5,255
Tax Year 2019
Lot Size 9,363 Sqft
Acres 0.21
Property Description
Beautiful single family home on an oversized corner lot in the sought after Monticello Forest community. This home boasts a spacious open floor plan, 5 bedrooms, 3 full bathrooms, and nearly 2400 finished square feet. Significant renovations have been completed over the last 18 months including a new roof, new windows, new chimney liners, new paint, a new electrical panel, new light fixtures, and a new fence. From the gleaming hardwood floors on the main level, to the new carpet in the lower level, this home is nothing short of move in ready!The location is a dream for commuters and families alike! The VRE, Metro Bus, Metro, Slug lines, and I95, 395, 495 interchange are all within minutes. Within walking distance are Traders Joe's, the new Super Giant, several restaurants and shopping. Come see this amazing home in person to believe it's true! Get your offer in now as this jewel will not be available for long!
Location
State VA
County Fairfax
Zoning R4
Rooms
Other Rooms Living Room, Dining Room, Primary Bedroom, Bedroom 2, Bedroom 3, Bedroom 4, Bedroom 5, Kitchen, Family Room, Utility Room, Bonus Room
Basement Daylight, Partial, Connecting Stairway, Fully Finished, Outside Entrance, Interior Access, Rear Entrance
Main Level Bedrooms 3
Interior
Interior Features Entry Level Bedroom, Kitchen - Table Space, Wood Floors
Hot Water Natural Gas
Heating Forced Air
Cooling Central A/C
Flooring Hardwood
Fireplaces Number 2
Equipment Built-In Microwave, Dishwasher, Disposal, Dryer, Oven/Range - Gas, Refrigerator, Washer
Fireplace Y
Window Features Energy Efficient,ENERGY STAR Qualified
Appliance Built-In Microwave, Dishwasher, Disposal, Dryer, Oven/Range - Gas, Refrigerator, Washer
Heat Source Natural Gas
Laundry Lower Floor
Exterior
Exterior Feature Patio(s), Brick
Fence Board, Wood
Utilities Available Natural Gas Available
Water Access N
Roof Type Composite,Shingle
Accessibility None
Porch Patio(s), Brick
Garage N
Building
Story 2
Sewer Public Sewer, Public Septic
Water Public
Architectural Style Ranch/Rambler
Level or Stories 2
Additional Building Above Grade, Below Grade
New Construction N
Schools
Elementary Schools Crestwood
Middle Schools Key
High Schools John R. Lewis
School District Fairfax County Public Schools
Others
Pets Allowed Y
Senior Community No
Tax ID 0803 03110038
Ownership Fee Simple
SqFt Source Estimated
Horse Property N
Special Listing Condition Standard
Pets Allowed No Pet Restrictions
Read Less

Bought with Shawn R Battle • Century 21 Redwood Realty
GET MORE INFORMATION




