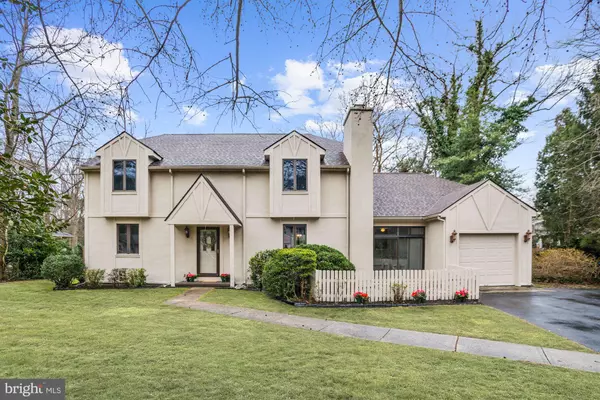For more information regarding the value of a property, please contact us for a free consultation.
21 PINE TRL Medford, NJ 08055
Want to know what your home might be worth? Contact us for a FREE valuation!

Our team is ready to help you sell your home for the highest possible price ASAP
Key Details
Sold Price $328,500
Property Type Single Family Home
Sub Type Detached
Listing Status Sold
Purchase Type For Sale
Square Footage 2,272 sqft
Price per Sqft $144
Subdivision Oakwood Lakes
MLS Listing ID NJBL369110
Sold Date 06/26/20
Style Colonial
Bedrooms 3
Full Baths 2
Half Baths 1
HOA Fees $18/ann
HOA Y/N Y
Abv Grd Liv Area 2,272
Originating Board BRIGHT
Year Built 1975
Annual Tax Amount $8,296
Tax Year 2019
Lot Size 0.530 Acres
Acres 0.53
Lot Dimensions 0.00 x 0.00
Property Description
Are you looking for a lake community? A pool? A beautiful neighborhood centrally located in Medford Township with reasonable taxes? Well, you've come to the right house. Welcome to 21 Pine Trail, an amazing property right in the heart of Medford. This home boasts a new roof (2019 with a 35 year guarantee), a large backyard, new carpets, hardwood floors throughout the house including in all the generously sized bedrooms. The chimney has been redone inside and out and the fireplace comes equipped with natural gas. The entire exterior of the home has been repainted, as well as the interior. The kitchen has been completely remodeled with granite countertops, stainless steel appliances, breakfast nook, and gorgeous cabinetry. The Oakwood Lakes community offers a private beach with lifeguard, lake access, tennis courts, picnic areas, fishing, and much more. Schedule your appointment today to see this amazing property. This home also comes with a 1 year home warranty!
Location
State NJ
County Burlington
Area Medford Twp (20320)
Zoning GD
Rooms
Other Rooms Primary Bedroom, Bedroom 2, Kitchen, Family Room, Bedroom 1, Great Room, Bathroom 1, Bathroom 2, Bonus Room, Primary Bathroom, Screened Porch
Interior
Interior Features Primary Bath(s), Recessed Lighting, Kitchen - Eat-In, Floor Plan - Open, Dining Area, Ceiling Fan(s), Carpet, Breakfast Area, Attic
Hot Water Natural Gas
Heating Forced Air
Cooling Central A/C
Flooring Hardwood, Carpet, Ceramic Tile
Fireplaces Number 1
Fireplaces Type Gas/Propane
Equipment Dishwasher, Disposal, Built-In Microwave, Dryer, Refrigerator, Washer, Water Heater
Furnishings No
Fireplace Y
Appliance Dishwasher, Disposal, Built-In Microwave, Dryer, Refrigerator, Washer, Water Heater
Heat Source Natural Gas
Laundry Lower Floor
Exterior
Parking Features Garage - Front Entry, Garage Door Opener
Garage Spaces 1.0
Pool Fenced, In Ground
Amenities Available Lake, Tennis Courts, Beach, Picnic Area
Water Access N
Roof Type Shingle
Accessibility None
Attached Garage 1
Total Parking Spaces 1
Garage Y
Building
Story 2
Sewer Public Sewer
Water Well
Architectural Style Colonial
Level or Stories 2
Additional Building Above Grade, Below Grade
New Construction N
Schools
Elementary Schools Milton H. Allen E.S.
Middle Schools Haines Memorial 6Thgr Center
High Schools Shawnee H.S.
School District Medford Township Public Schools
Others
Senior Community No
Tax ID 20-02906-00001
Ownership Fee Simple
SqFt Source Assessor
Acceptable Financing Cash, Conventional, FHA, VA, Other
Listing Terms Cash, Conventional, FHA, VA, Other
Financing Cash,Conventional,FHA,VA,Other
Special Listing Condition Standard
Read Less

Bought with Andre Lapierre • Keller Williams Realty - Medford
GET MORE INFORMATION




