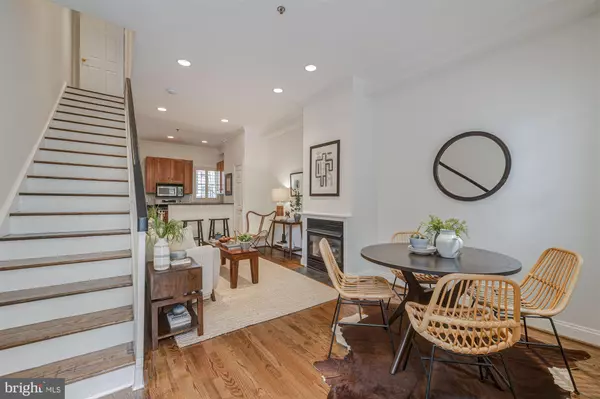For more information regarding the value of a property, please contact us for a free consultation.
1306 O ST NW #TH1 Washington, DC 20005
Want to know what your home might be worth? Contact us for a FREE valuation!

Our team is ready to help you sell your home for the highest possible price ASAP
Key Details
Sold Price $775,000
Property Type Condo
Sub Type Condo/Co-op
Listing Status Sold
Purchase Type For Sale
Square Footage 1,200 sqft
Price per Sqft $645
Subdivision Logan Circle
MLS Listing ID DCDC2023776
Sold Date 02/11/22
Style Traditional
Bedrooms 2
Full Baths 2
Condo Fees $556/mo
HOA Y/N N
Abv Grd Liv Area 1,200
Originating Board BRIGHT
Year Built 1900
Annual Tax Amount $5,666
Tax Year 2021
Property Description
Logan Circle is just outside your front door! Unit #TH1 at 1306 O Street NW is a charming three-level townhouse with two bedrooms and two bathrooms. All the benefits of a house with none of the hassle! The front of the property offers a charming patio area where you can dine al fresco or take in the neighborhood views. The main level of the home features gleaming hardwood floors, soaring 10’ ceilings, and crown molding. The living room area offers a gas fireplace with a mantle – perfect for cozy nights and flows toward the dining area. Just off the dining area is the gourmet kitchen fully equipped with professional stainless-steel appliances, granite countertops, ample cabinet space, gas cooking, recessed lighting and two large windows flooding the home with natural light. The upper level of the home holds the owner’s bedroom featuring hardwood floors, a skylight, ceiling fan, an Elfa walk-in closet, and a luxury en-suite bathroom with a custom tile soaking tub. The lower level of the home holds an office area, the second bedroom with a walk-in closet, and the second bathroom with the in-unit washer and dryer. Available Furnished.
Location
State DC
County Washington
Zoning PER DC RECORDS
Direction East
Rooms
Other Rooms Living Room, Primary Bedroom, Bedroom 2, Kitchen, Office, Primary Bathroom
Basement Connecting Stairway, Daylight, Full, Fully Finished, Heated, Interior Access
Interior
Interior Features Ceiling Fan(s), Combination Dining/Living, Crown Moldings, Dining Area, Floor Plan - Open, Kitchen - Gourmet, Primary Bath(s), Recessed Lighting, Skylight(s), Soaking Tub, Sprinkler System, Walk-in Closet(s), Wood Floors
Hot Water Natural Gas
Heating Forced Air
Cooling Central A/C
Flooring Hardwood
Fireplaces Number 1
Fireplaces Type Gas/Propane, Mantel(s)
Equipment Built-In Microwave, Dishwasher, Disposal, Exhaust Fan, Oven/Range - Gas, Refrigerator, Stainless Steel Appliances, Washer/Dryer Stacked
Furnishings No
Fireplace Y
Window Features Double Hung,Double Pane
Appliance Built-In Microwave, Dishwasher, Disposal, Exhaust Fan, Oven/Range - Gas, Refrigerator, Stainless Steel Appliances, Washer/Dryer Stacked
Heat Source Electric
Laundry Dryer In Unit, Washer In Unit, Lower Floor
Exterior
Exterior Feature Patio(s)
Amenities Available Common Grounds
Water Access N
View City
Accessibility None
Porch Patio(s)
Garage N
Building
Story 3
Foundation Slab
Sewer Public Sewer
Water Public
Architectural Style Traditional
Level or Stories 3
Additional Building Above Grade, Below Grade
Structure Type 9'+ Ceilings,High
New Construction N
Schools
School District District Of Columbia Public Schools
Others
Pets Allowed Y
HOA Fee Include Ext Bldg Maint,Gas,Management,Snow Removal,Trash,Water
Senior Community No
Tax ID 0243//2056
Ownership Condominium
Security Features Fire Detection System,Main Entrance Lock
Acceptable Financing Cash, Conventional
Horse Property N
Listing Terms Cash, Conventional
Financing Cash,Conventional
Special Listing Condition Standard
Pets Allowed Cats OK, Dogs OK
Read Less

Bought with Matthew M McHugh • Compass
GET MORE INFORMATION




